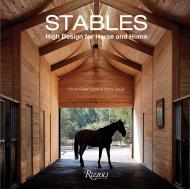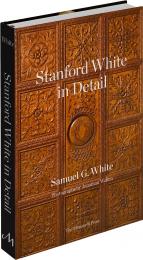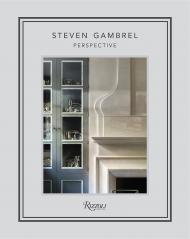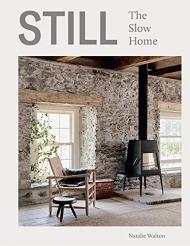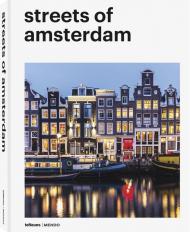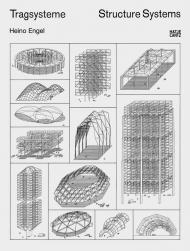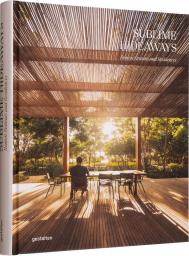Splash provides the inspiration for anyone designing, or dreaming about, their own pool.
This celebration of the style, design, and joy that pools bring to us brims with over 200 glamorous photographs. It is organized by swimming pool design--from glimmering infinity pools with a view of the ocean to dramatic cascading waterfall pools and those in lush garden settings. Ranging from beautifully landscaped backyards to dramatic beaches and tropical paradise surroundings, the stunning pool locales show creative examples of pools as architecture and organic forms. In the mix are seductive pools owned by such celebrities as Cher and Dianne Keaton and leading designers Bunny Williams and Carolyne Roehm, as well as masterpieces by famed architects Frank Lloyd Wright, Richard Neutra, and Luis Barragán. Splash concludes with a section on poolside elements, from tiled steps, patterned surfaces, and Jacuzzis to pool houses with outdoor showers, landscaping, furnishings, and much more. Every example evokes the enduring and irresistible appeal of the swimming pool.
About the Authors:
International renown architecture and design photographer Tim Street-Porter has authored and photographed many successful books, including Casa Mexicana, The Los Angeles House, Tropical Houses, Los Angeles, and has coauthored numerous publications with his wife Annie Kelly, among them the Rooms to Inspire series and Casa Mexicana Style. He is also a frequent contributor to many life style and design magazines, such as Architectural Digest, House Beautiful, Elle Decor, Vanity Fair, and the New York Times.
Annie Kelly writes about design and travel for magazines in America and abroad, including Belle, English House and Garden, the Robb Report and Western Interiors. She is the author of Casa Mexicana Style, the Rooms to Inspire series, Casa Mexico: At Home in Merida and the Yucatan, among several other titles. She is also a decorator whose work has been included in Architectural Digest, House and Garden, House Beautiful, Traditional Home, Elle Decor, and World of Interiors.
____________
Пролистать книгу Splash: The Art of the Swimming Pool


