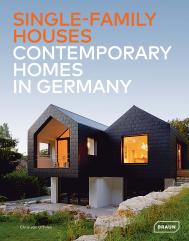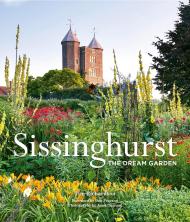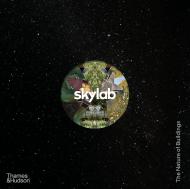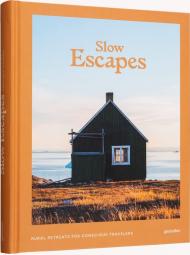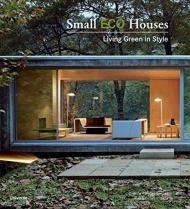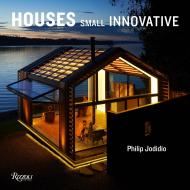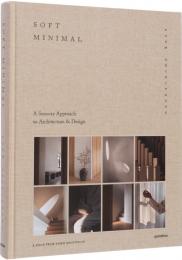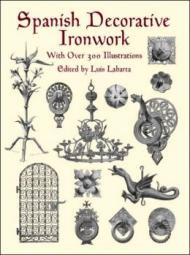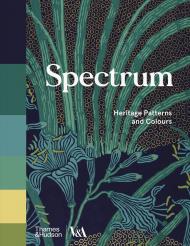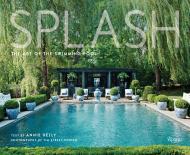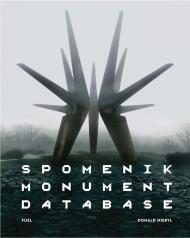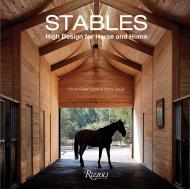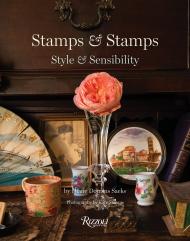An extraordinary variety of well-designed middle-class family dwellings in Germany
Germany is a nation of detached houses. About two-thirds of its residential building stock consists of single-family homes, and with 80,000 to 90,000 new buildings per year, more and more people are fulfilling the dream of their own four walls. The usually biggest private investment is at the same time the most important construction tasks for architects in Germany.
This volume shows a selection of trendsetting and contemporary single-family houses that have so far been wrongly disregarded between mass housing construction on the one hand and luxury villas on the other. Taking into account a maximum price per square meter that does not exceed the middle-class budget, floor plans and layouts, key figures on square meters, facts on environmental aspects, and used materials provide potential builders with practical and inspiring useful information.
- House on a Slope in Dorfen (DWA David Wolfertstetter Architektur)
- House T in Husum (TIMMTIMM Szenografie + Interior Design)
- House H in Frankenberg (Studio Hajek with Kohlmayer Oberst Architekten)
- Am Breitle in Augsburg (andreas petermann architekt)
- Low-Energy House S in Neubiberg (schmidt heinz pflüger architekten)
