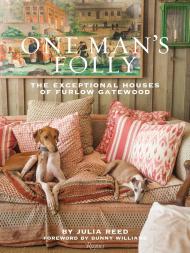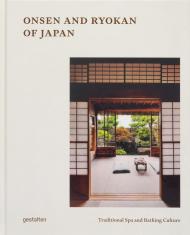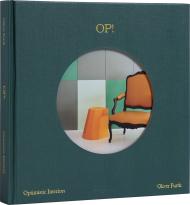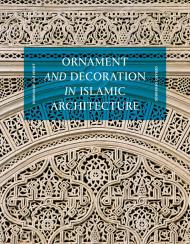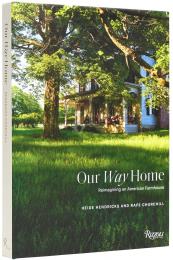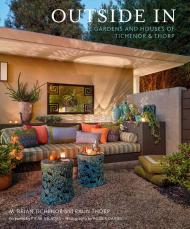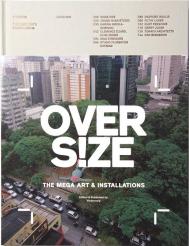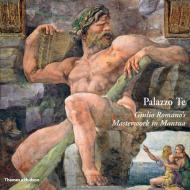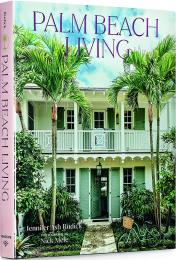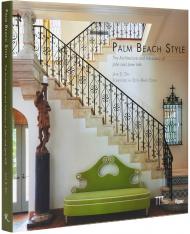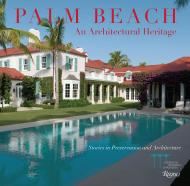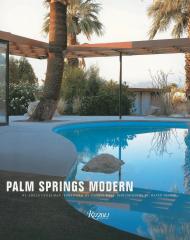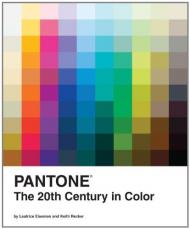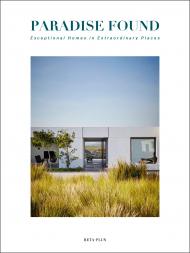When it comes to interior style, antiques, and Southern vernacular architecture, Furlow Gatewood is a one-of-a-kind classic. This book presents his magical private enclave for the first time.
Antiques expert Furlow Gatewood's highly personal property in bucolic Americus, Georgia, where he has meticulously restored his family's carriage house and added intimate dwellings and outbuildings, several rescued from demolition, has evolved over decades to become a sublime expression of stylish living.
The structures exemplify various architectural traditions from mid-nineteenth-century Gothic to Palladian. He has collaborated with local craftsmen to create these follies and takes delight in designing the picturesque grounds and plantings and in devising comfortable areas for his beloved dogs and peacocks.
A gifted designer and longtime associate of antiques dealer John Rosselli, Gatewood has a talent for discovering singular pieces with a poetic patina, composing custom paint finishes and subtle palettes, and knowing how to incorporate distinctive architectural elements.
To accompany the book's atmospheric images, close friend Bunny Williams writes about the lessons she has learned from this master of discernment.
Gatewood's seductive and hospitable Arcadian oasis, with its exquisite and timeless design, will have an enduring impact on the design community.
About the Authors:
Writer Julia Reed is a contributing editor to Garden & Gun and has authored several books.
Bunny Williams is an acclaimed designer and author.
Lifestyle photographer Paul Costello's work appears in many publications. Rodney Collins is a regional architectural photographer.
__________
Пролистать книгу One Man's Folly: The Exceptional Houses of Furlow Gatewood
