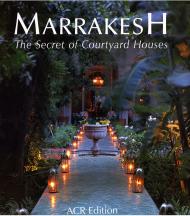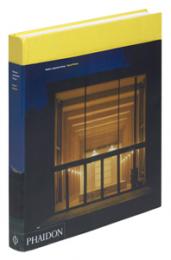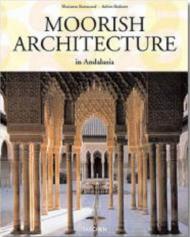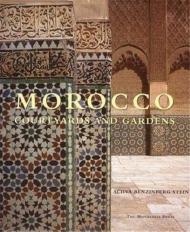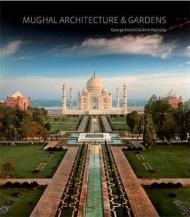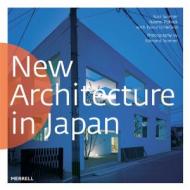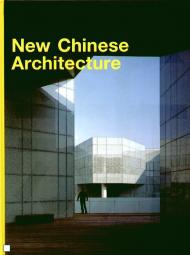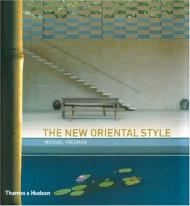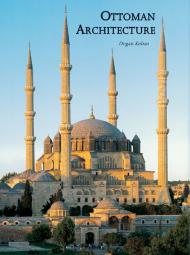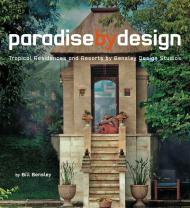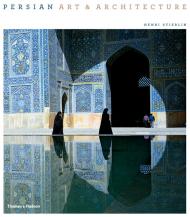This book has carefully selected more than forty Asian residential developments which have been distributed into three cultural districts, namely East Asia, Southeast Asia and West Asia. In this way, it conveys that in different Asian areas, architects have different understandings and practices on neo-Asianism architecture. The three areas mentioned above have the most representative architectural styles in Asia, thus the projects, which are selected, are mainly sourced from well-known architects’ products. Thousands of high definition pictures and detailed design explanation explore the breakthrough and changes of Asian architecture in terms of design style and development mode in this new era. More architects are expected to join this field to improve Asian architectural style through their own practice and efforts.
Project Introduction:
East Asia Cultural District
I’m Mark, Huizhou, China
Zendai • West Town, Zhujiajiao, Shanghai, China
Wharf • Times Palace, Changzhou, China
Topspring • Hidden Valley, Hangzhou, China
T Residence, Tokyo, Japan
Gemdale • Art Wonderland, Shanghai, China
Poly • Transcending Xitang, Zhejiang, China
Jiangnan Run Garden, Jiaxing, China
Dongdu • Qingzhu, Shanghai, China
R Residence, Tokyo, Japan
Intefeel, Osaka, Japan
Vanke V Park, Shanghai, China
Courtyards by the Canal, Beijing, China
Print of Landscape • Villa Park, Hangzhou, China
The World, Guangzhou, China
Southeast Asia Cultural District
The Greenwood, Singapore
Hillcrest Villa, Singapore
Kovan Residences, Singapore
OLA Residences, Singapore
Parkview Eclat, Singapore
Rama2 House, Bangkok, Thailand
Samujana, Thailand
DW-House, Singapore
Dune Residences, Vietnam
East Ledang, Johor, Malaysia
The Peak @ Balmeg, Singapore
Rosewood Suites, Singapore
AEQUA Residence Condominiums, Thailand
MahaNakhon, Bangkok, Thailand
Saladaeng Residences, Bangkok, Thailand
ShaSa Resort & Residences in Koh Samui, Thailand
185 Rajadamri, Bangkok, Thailand
The River, Bangkok, Thailand
8 Nassim Hill, Singapore
Pearl Island, Singapore
The House, Metro Manila, the Philippines
The Eva, Bangkok, Thailand
West Asia Cultural District
Saadiyat Beach Villas, United Arab Emirates
The Residences at the St. Regis Saadiyat Island Resort, Abu Dhabi, United Arab Emirates
Limassol Marina, Cyprus
Rihan Heights, Abu Dhabi, United Arab Emirates
Princess Tower, Dubai, United Arab Emirates

