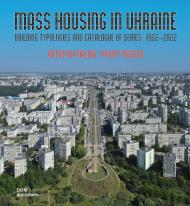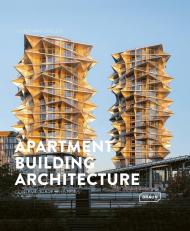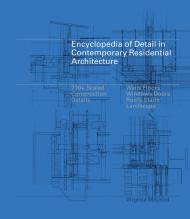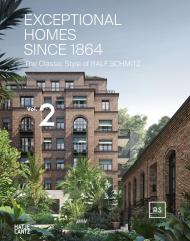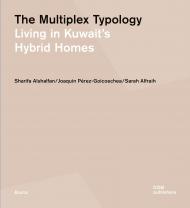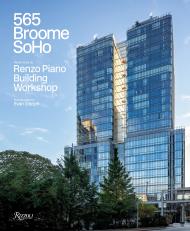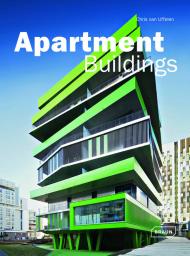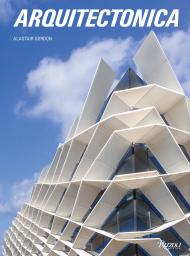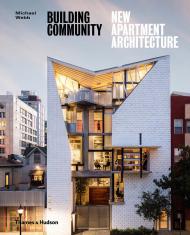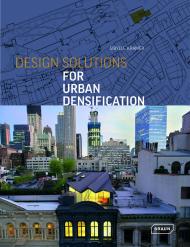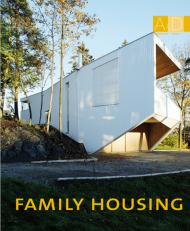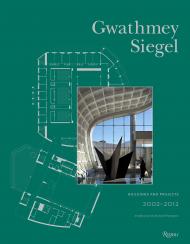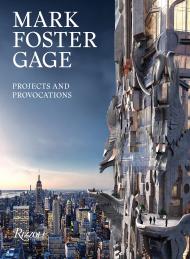Житло є найбільш поширеною міською типологією. Житло також є основною архітектурою людського існування. Можливо, більше, ніж будь-який інший вид архітектури, житло визначає те, як міські жителі будують своє життя та будують своє спільне майбутнє.
Тотальна війна в Україні, розпочата Російською Федерацією у 2022 році, непропорційно вплинула на житло та житлову інфраструктуру. Руйнування настільки цілеспрямоване, а збитки настільки значні, що спотворили цілі квартали та стерли цілі міста. З огляду на масштаби збитків і втрат, а також майбутню масштабну реконструкцію, яка неминуче відбудеться після війни, це дослідження розглядає історію та типологію масового житла в Україні. Це робиться для того, щоб оцінити те, що втрачено, пояснити різноманіття способів міського життя, які існують в українських містах, і, нарешті, переглянути наратив про те, як виникло українське житло.
Дослідження охоплює період останніх 100 років: час найбільш драматичного розширення та зміни характеру українських міст. Він починається з експериментальних будинків, побудованих у радянській Центральній та Східній Україні та польській Західній Україні в 1920-х і 1930-х роках, продовжується оглядом типових проектів сталінської епохи, а також серійних житлових будинків, побудованих за часів правління Хрущова та Брежнєва та в пізньому СРСР. Нарешті, він демонструє індивідуально спроектовані, але також типові житлові будинки турбокапіталістичного періоду 1990-х і 2000-х років.
За допомогою архівних матеріалів — текстів, креслень, фотографій — а також документації того часу автори аналізують 30 зразків проектованих чи модифікованих типів житла в Україні. Через розкриття українського контексту, а також роботи українських архітекторів, проектних установ, підрядників і забудовників історія українського житла емансипована від російського наративу радянського минулого. Цим ми прагнемо написати історію питомо української будівельної традиції та сприяти вписанню її в контекст загальноєвропейської історії архітектури.
Розділи:
1922–1938 роки
Житлова архітектура України раннього СРСР та Польщi
Житловий двір на вул. Стрийська, Львів
Ансамбль Тарнавського, Львів
Будинок Слово, Харків
Поселення No6 м. Запоріжжя
Харківський тракторний завод, Харків
Кооператив «Жовтнівка», Київ
Перший панельний будинок, Харків
1938–1958 роки
Сталін і кінець модернізму
П'ять модерністських житлових будинків, Львів
Серія І-302
Хрещатик, Київ
Серія 7
Серія 11
Соборний проспект, Запоріжжя
Будинок зі шпилем, Харків
Серія І-403
Серія І-406
1958–1984 роки
Серії першого та другого покоління за Хрущова та після нього
Серія І-438
Серія І-464А
Серія 1-480
Серія BK
Серія II-57
Серія 67
Серія 84
Серія 87
Серія 94
Серія 96
Серія 121
Серія Т
Серія КТ
1984–2008 роки
Пізньорадянське та раннє пострадянське будівництво
Серія APPS
Серія APPS Люкс
Постмодерністський Поділ, Київ
Славутич нове місто, Славутич
Монолитні вежі, Київ
Амфітеатр/Амстердам, Дніпро
Воздвиженка: псевдоісторизм, Київ
2008–2022 роки
Турбокапіталізм і міське відродження
Житлові комплекси Kadorr, Одеса
Карат, житловий будинок, Харків
Житлові комплекси Будова, Одеса
Комфорт Таун, Київ
Файна Таун, Київ
Муніципальне житло, Вінниця
