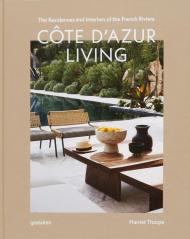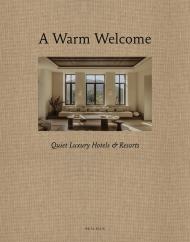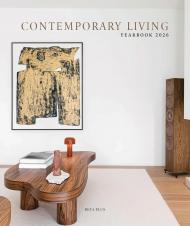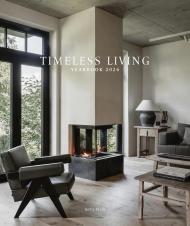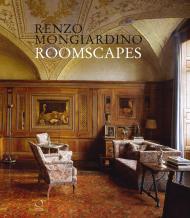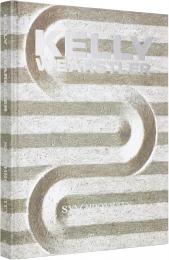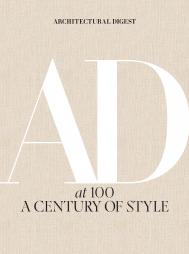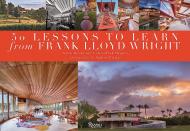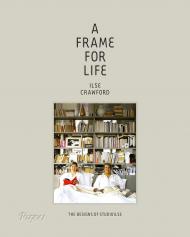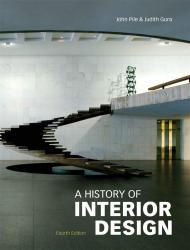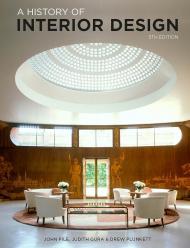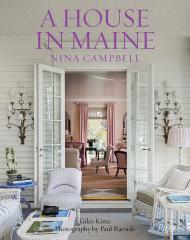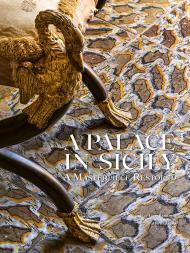50 Lessons to Learn from Frank Lloyd Wright begins with a simple question. What lessons can designers today learn from Frank Lloyd Wright?
Unlike recent books focusing on Wright’s tumultuous personal life and the Taliesin Fellowship, and equally unlike certain works that paint Wright as a mythical hero or genius, this handsome and valuable volume aims to reveal some of the design tools Wright used to create exceptional architecture, interiors, and landscapes — and how we may glean insight from an American master and find inspiration for the thoughtful design of our own homes. By means of succinct examples, pithy texts by noted architecture experts Aaron Betsky and Gideon Fink Shapiro, and evocative visuals provided by photographer Andrew Pielage, they share fifty lessons, or "learning points," with an eye to Wright-designed houses and interiors, ranging from "Let Nature Inspire You," "Screen, Don’t Close," and "Embroider Rooms with Textiles," to "Look to Asia," "Design for Resilience" and "Balance the Whole."
Each lesson is accompanied by color photographs, original Wright drawings, newly commissioned diagrams, thoughtful analysis by the authors, and pearls of wisdom gathered from the master's trove of writings on architecture and design.
Beyond specific lessons, this volume offers an informal yet richly detailed introduction to this seminal figure, world-famous for his romantic Fallingwater and magical Guggenheim Museum, and will be of much interest to the budding architecture enthusiast as well as to the interior designer, to those seeking ideas for their own homes, and to fans of Frank Lloyd Wright looking for just the right book.
About the Authors:
Aaron Betsky is a critic, curator, educator, lecturer, and author of more than a dozen books. He is director of Architecture + Design at Virginia Tech. Previously, he was dean of the Frank Lloyd Wright School of Architecture and, after independence, president of the School of Architecture at Taliesin. Gideon Fink Shapiro is an architecture and design writer based in New York and co-author of The New Residential Colleges at Yale: A Conversation Across Time. Andrew Pielage is an internationally published architectural and travel photographer based in Phoenix, Arizona, on a mission to photograph all remaining Frank Lloyd Wright designs. His work has appeared in such publications as National Geographic Traveler and Vanity Fair.
