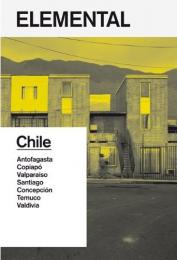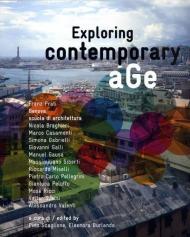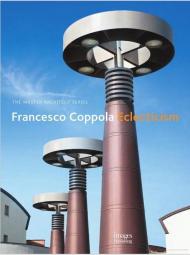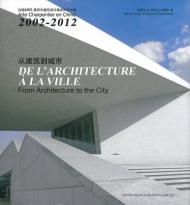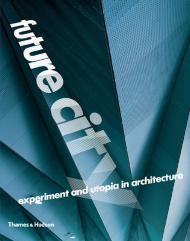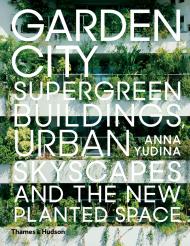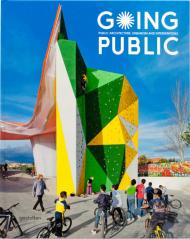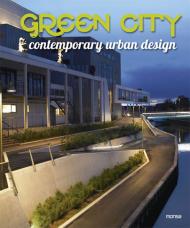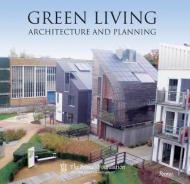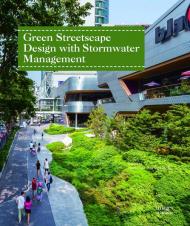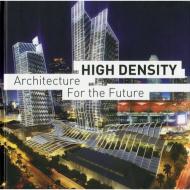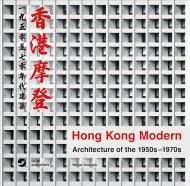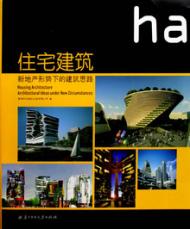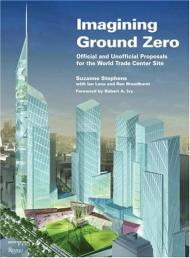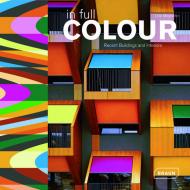R. Klanten, S. Ehmann, S. Borges, L. Feireiss
ID:
9561
The creative revival of public space.
Going Public showcases the creative revival of public space in our urban and rural landscapes. The book’s compelling selection of formal and informal interventions, reclamations, and architecture illustrates the current scope and interest in refashioning and repurposing our built environment for public use. The objectives of the featured examples are as diverse as the projects themselves and range from inspiring communication and community experience to devising new means of gathering in and connecting to nature.
Ranging from bold to subtle and from temporary to permanent, the architecture and urban design featured in Going Public offers inspiring and surprising interpretations of our public surroundings and natural landscapes.
The architecture of the last several decades was shaped by the need for individual representation and demarcation. Today, a growing counter-movement is focusing on the development of public space as a means to get people together in order to exchange ideas or share experiences. Going Public showcases this creative revival of public space in our urban and rural landscapes. The book’s compelling selection of formal and informal interventions, reclamations, and architecture illustrates the current scope and interest in refashioning and repurposing our built environment for public use. The objectives of the featured examples are as diverse as the projects themselves and range from inspiring communication and community experience to devising new means of gathering in and connecting to nature.
As the industrial age has evolved into the information age, our cities have developed new potential. In the past, churches and marketplaces were the focus of our social lives. Today, however, different types of community centers are being established. In addition to presenting the transformation of existing public squares, parks, and waterfronts that address this shift, Going Public includes original projects such as community gardens, outdoor movie theaters, temporary installations, and other cultural venues. It also features innovative solutions for ubiquitous features of urban life such as benches and pavilions.
In addition, Going Public presents work that leads us out of our cities and into the countryside. Contemporary versions of observation towers, viewing platforms, and self-guided trails use public space differently than their more traditional counterparts.
Ranging from bold to subtle and from temporary to permanent, the architecture and urban design featured in Going Public offers inspiring and surprising interpretations of our public surroundings and natural landscapes.
