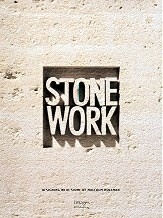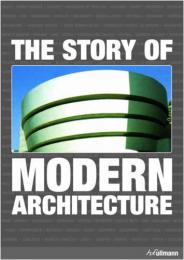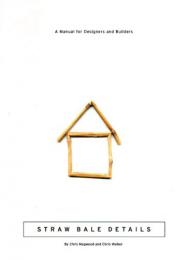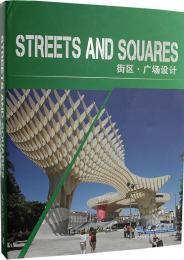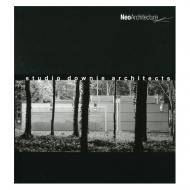Stone Houses: Traditional Homes of Pennsylvania’s Bucks County and Brandywine Valley is a unique presentation of beloved building traditions in one of the most charming and historically significant regions in the nation. Houses, barns, and outbuildings dating from the colonial and Federal periods, built with local stone predominantly in an English Cotswold vernacular style, represent a form that has become popular across the nation.
Geoffrey Gross’s stunning photographs document a remarkable collection of early buildings, including the John Chad House (circa 1720), Peter Wentz Farmstead (circa 1758), and Buckingham Friends Meeting House (1768), as well as more recent designs, in part inspired by such traditional homes, by architects R. Brognard Okie, G. Edwin Brumbaugh, and John D. Milner. Part of the original Pennsylvania Colony founded in March of 1681 by William Penn, the region encompassing Bucks County and the Brandywine Valley is important not only for its history as an early English settlement in the New World, but also for its role as a crucial site in the struggle for American independence.
The evidence for this is obvious in the story of its houses. Some notable examples include the Thompson-Neely House at Washington Crossing, in which, it is said, Washington’s officers were billeted during the famous night of his crossing of the Delaware, and Pennsbury Manor, the reconstructed home of William Penn. With its authoritative text and exquisite full-color photography, Stone Houses is a beautiful record of a historically rich regional building tradition.

