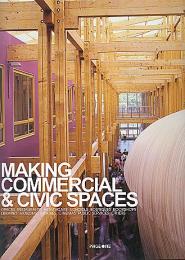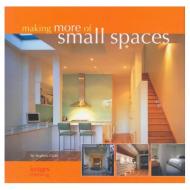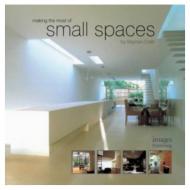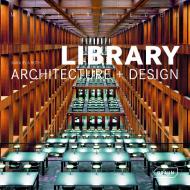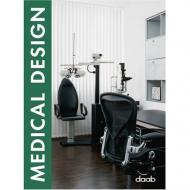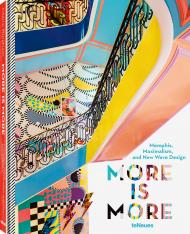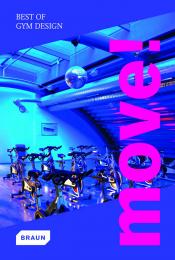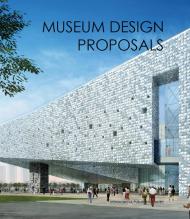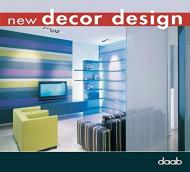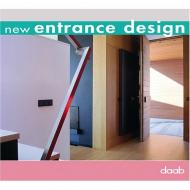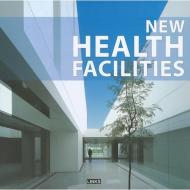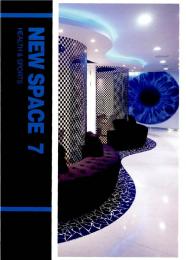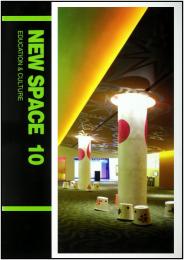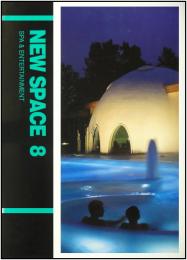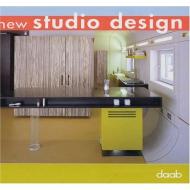The shapes, colors, imagination, graphic patterns, and free-spirited effervescence of a legendary design movement. Step inside the homes, studios, and hotels of the postmodernism-loving collective, from original Memphis day interiors to modern ’80s-influenced schemes
Pump up the postmodernism! Curious ceramic objects, wildly patterned fabrics, and anthropomorphic lamps: Instantly recognizable and never, ever boring, Memphis is one of the most important design movements of the 20th century. Founded by Italian architect and designer Ettore Sottsass, the Memphis Group put forward a visionary new approach to design, that rebelled against the rules of functionalism, defining the ’80s with its radical combinations of shapes, materials, and patterns. Serving up kooky design that’s eclectic yet tightly curated, the Memphis look is exuberant, outrageous, and entertaining. Who doesn’t want a bit of that?
Spanning the worlds of interiors, furniture, fashion, and graphics, this new design book explores how the rule-breaking Memphis aesthetic continues to shape the modern creative scene. It started with Millennial Pink. Now the sweet shop colors, terrazzo floors, and curved cartoon shapes have been given a black outline and made graphic and cool.
In More is More, author and design journalist Claire Bingham curates iconic Memphis designs and interiors alongside contemporary projects steeped in the effervescent Memphis mood. Step inside stunning, postmodernism-loving homes, studios, and hotels, capturing the Memphis spirit with their hello-there hues, vive la différence mindset, and flamboyant creativity — all hopefully, in the teeth of good taste. And along the way, hear from fashion-forward creatives embracing the Memphis look, as well as from Memphis Group founding members Peter Shire and George Sowden who talk about Memphis’s beginnings, its legacy today and how the ’80s vibe has impacted their life and work. For both the leaders and followers of the New Wave, Memphis is more than a style. It’s an attitude.
Claire Bingham revisits the period’s free-thinking mind-set and whisks us away on a crazy and colorful journey: in exciting essays, interviews, and stories about home decor, artists and designers from around the world share how Memphis continues to inspire and enrich their work.
Includes interviews with fashion-forward creatives such as Camille Walala and Bethan Laura Wood.
