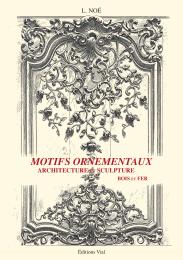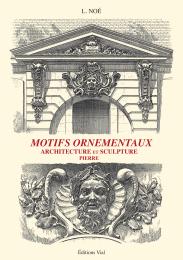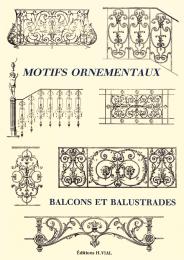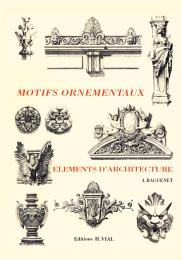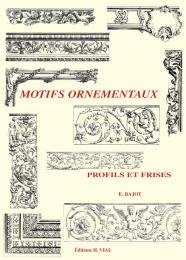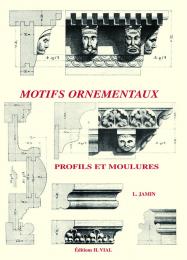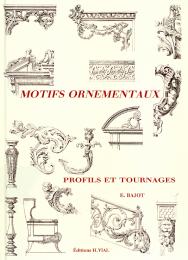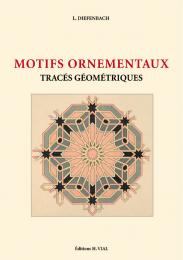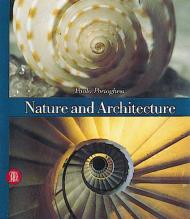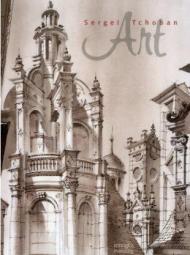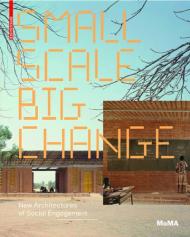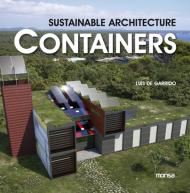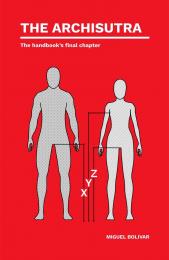Ce livre – presque sans texte – décrit dans tous ses détails l’art de la moulure depuis l’époque romane jusqu’au style Louis XVI. C’est l’ouvrage le plus fouillé sur le sujet, orné de plus de 150 planches, réédition d’un livre de 1899.
Alors que les amateurs éclairés et les artisans savent bien reconnaître les principaux styles, la plupart sont prompts à mélanger les moulurations et à orner un meuble Louis XIII d’un profil Louis XVI. Le livre de Léon Jamin (auteur des 3 tomes composant le célèbre « Enseignement professionnel du menuisier ») permet de ne plus commettre de tels barbarismes.
Le propos est articulé par périodes qui suivent les styles de l’histoire de l’art. Chaque chapitre est précédé d’une courte introduction décrivant en quelques mots l’esprit de chaque époque concernant le style et la mouluration. Suivent de superbes planches gravées avec une extrême précision, représentant les moulures, parfois dans leur contexte, vues en élévation et en coupe.
Les sources de l’auteur sont principalement des ouvrages de menuiserie, mais la mouluration décrite peut aussi être utilisée pour le meuble et la taille de la pierre.
Sommaire:
PRÉFACE
PROFILS DE STYLE DU XIe ET XIIe SIÈCLES (ÉPOQUE ROMANE)
PROFILS DE STYLES DU XIIIe AU XVe SIÈCLE (ÉPOQUE GOTHIQUE)
PROFILS DE STYLE DU XVIe
SIÈCLE (ÉPOQUE RENAISSANCE)
PROFILS DE STYLE DES XVIIe ET XVIIIe SIÈCLES (ÉPOQUE LOUIS XIII)
PROFILS DE STYLE DES XVIe ET XVIIIe SIÈCLES
(ÉPOQUE LOUIS XIV, LOUIS XV ET LOUIS XVI)
ANNEXE 1 :
BAGUETTES D’ANGLE
DOUCINES
CHAMBRANLES A BOUDINS
CADRES A DOUCINES
CADRES A BOUDINS
CIMAISES
CORNICHES
CHAMPS DE CALFEUTREMENT, PLINTHES ET STYLOBATES
GRANDS CADRES
ANNEXE 2 :
CORNICHES ET ARCHITRAVES (STYLE RENAISSANCE XVe SIÈCLE)
PETITS SOCLES, DESSUS D’ARCHITRAVES ET GRANDS CADRES DE PORTES (STYLE RENAISSANCE -XVe SIÈCLE)
CEINTURE, GRANDS CADRES ET PETITS CADRES DE PORTES (STYLE RENAISSANCE -XVJè SIÈCLE)
GRANDS SOCLES ET PETITS SOCLES (STYLE RENAISSANCE -XVe SIÈCLE)
CEINTURE GRANDS CADRES ET PETITS CADRES DE PORTES (STYLE RENAISSANCE –XVe SIÈCLE)
CORNICHES, ENTABLEMENT, DESSUS ET SOCLES (STYLE LOUIS XIII -XVIe SIÈCLE)
ENTABLEMENT, DESSUS ET SOCLE (STYLE LOUIS XIII -XVIe SIÈCLE)
MOULURE D’ENCADREMENTS ET CIMAISES (STYLE LOUIS XIII –XVIIe SIÈCLE)
CEINTURES, SOCLES ET ASTRAGALES (STYLE LOUIS XIII -XVIIe SIÈCLE)
ASTRAGALES, GRANDS ET PETITS CADRES, ENTABLEMENT ET CORNICHES (STYLE LOUIS XIV -XVIIe SIÈCLE)
MOULURES D’ENCADREMENTS (XVIIe SIÈCLE)
GRANDS ET PETITS CADRES, CORNICHES, CIMAISES, PETITS BOIS, PETITS SOCLES (STYLE LOUIS XV -XVIII »
SIÈCLE)
GRANDS ET PETITS CADRES (STYLE LOUIS XV -XVIIIe SIÈCLE)
CORNICHES ET CADRES (STYLE LOUIS XVI -XVIIIe SIÈCLE)
ASTRAGALES, GRANDS ET PETITS CADRES, CORNICHES, DESSUS ET SOCLES (STYLE LOUIS XVI -XVIIIe SIÈCLE)
GRANDS ET PETITS CADRES, CIMAISES ET ASTRAGALES (STYLE LOUIS XVI –XVIIIe SIÈCLE)
