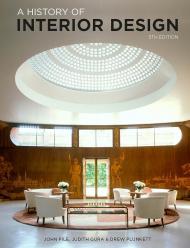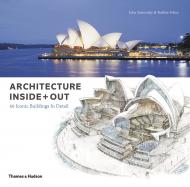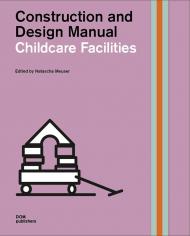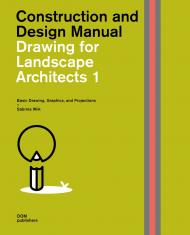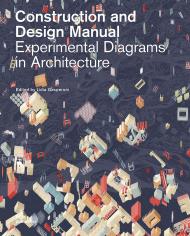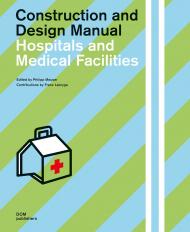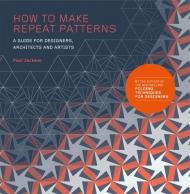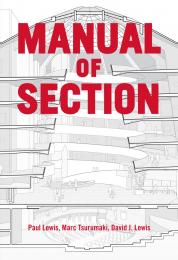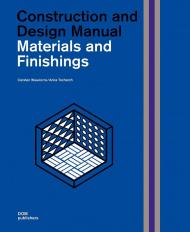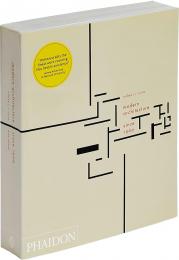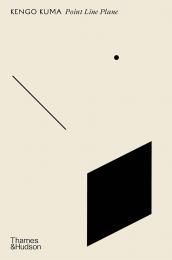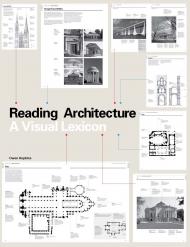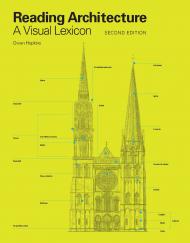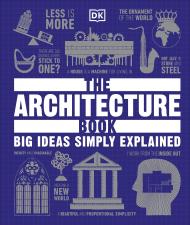A History of Interior Design розповідає історію 6000 років розвитку домашніх та громадських приміщень. Це важливий ресурс для студентів, професіоналів та всіх, хто цікавиться дизайном інтер’єру, декоративним мистецтвом, архітектурою та історією мистецтва. Книга досліджує широкий спектр стилів та напрямків, переплітаючи захопливу розповідь від печерних жител та храмової архітектури, через готичні собори та ісламські палаци, до сучасних хмарочосів та торгових площ 21-го століття.
Це повністю оновлене п’яте видання містить більше інформації про внесок жінок-дизайнерів та архітекторів, додаткове висвітлення меблів, дизайну продукції та декору, а також численні приклади різноманітних сучасних стилів з усього світу. Додатковий заключний розділ зосереджений на впливі новітніх технологій та сучасних ідей щодо важливості збереження природи та етичного постачання.
Це нове видання містить 730 зображень, понад 300 з яких є новими або кольоровими замінниками чорно-білих фотографій.
Про авторів:
Джон Пайл був професором дизайну у відомому Інституті Пратта в Брукліні протягом більшої частини своєї викладацької кар’єри. Він був автором дванадцяти книг про креслення кольорів меблів, планування офісів та інші аспекти дизайну інтер'єру. Він помер у листопаді 2007 року.
Джудіт Гура була професоркою історії та теорії дизайну в Нью-Йоркській школі дизайну інтер'єру. Вона була авторкою кількох книг про дизайн інтер'єру, скандинавські меблі та стилі меблів. Вона померла у квітні 2020 року.
Дрю Планкетт був керівником кафедри дизайну інтер'єру в Школі мистецтв Глазго та працював дизайнером інтер'єрів у Лондоні та Глазго. Він також є виставковим учасником та куратором, а також автором кількох книг про дизайн інтер'єру.
