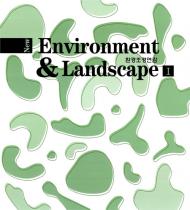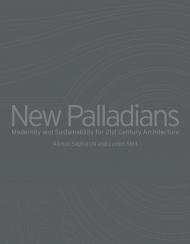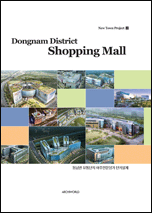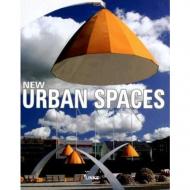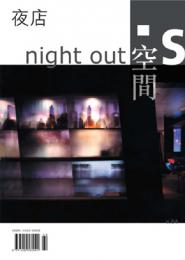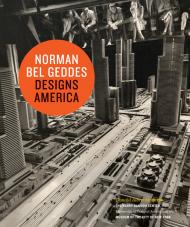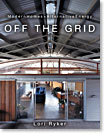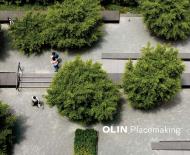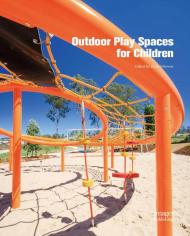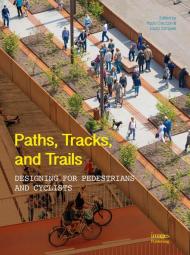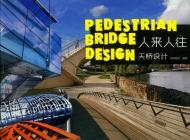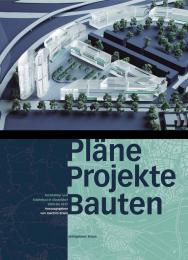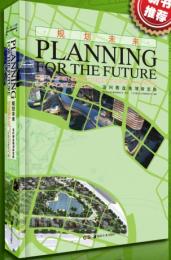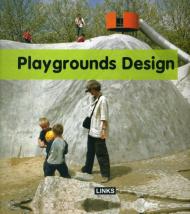Contents:
Make Full Use of On-site Resources
Arquipelago: Porto Olimpico, Brazil P010
City Heights, Chongqing P016
Blue Mountain Lake, Chengmai P020
Urban Railway Business District in Suzhou Industrial Park P024
CITIC New Town (Phase I), Huizhou P030
Tsingtao Villa (Phase II), Qingdao P034
Dahua • Brocade City, Dalian P038
Baodi Mountain Villa, Jurong P042
Dazhong Lakeside Garden, Jiaxing P046
Purple Bay (Phase I), Shanghai P050
Guangfulin (Parcel 2-6), Songjiang, Shanghai P054
Poly Bund Garden, Foshan P058
Lanbo Bay, Dalian P062
Tianlong • The Horizon (Phase I), Beihai P066
GEODE 2055, Spain P072
Hengmao • International Metropolis, Nanchang P076
Huarun • Park Central, Chongqing P080
Outlets Community, Huzhou P084
SRE • Seashore Rich Gate (Phase I), Shanghai P088
Tuscany Manor, Yinchuan P092
Shangjing • Lingxiu Times, Zhuzhou P096
Yangang Fuyuan City, Shijiazhuang P102
Le Papillion, Guangzhou P106
Puxi Wanda Plaza Walking Street, Quanzhou P110
Southern Coast, Bijia Mountain, Jinzhou P116
CITIC • Xiangshui Bay, Hainan P122
CITIC • Taida Golf Resort, Haikou P128
Wanquan River Hot Spring Town, Hainan P134
Mingshi • Shanhu Bay, Hainan P140
Chaxi Valley Resort, Jinzhai County, Anhui P144
Service District of Boao Forum for Asia, Hainan P152
Carry forward Regional Context
Jin Zhong Hai • Blue Diamond, Sanya P158
Yinzhuo Qixing Business Street, Jingpo Town, Mudanjiang P162
Capland Center, Qingdao P166
Raycom Chaozhong Architecture, Jiangyin P170
Koma International Garden, Shijiazhuang P174
Changdian Residential Area, Jinzhan County, Beijing P178
Shuimo • Qinghua, Wuhan P184
Zhuoyue City, Tianjin P188
Zendai’s Project in Zhujiajiao, Shanghai P192
Yanlord Townhouse, Shanghai P196
Junefeld (Phase II Parcels A-G), Beijing P200
Yunqishi • Beyond Garden, Beijing P206
Pan Hong • Hua Cui Ting Yuan (Phase I), Huzhou P210
InterContinental Resort, Haitang Bay, Sanya P214
Shan Shui, Hangzhou P218
Expo Dining Center, Shanghai P222
Fuxing City (Phase III), Enshi P226
Reconstruction of Minsheng Wharf, Shanghai P230
Daqing Oilfeld Commercial Building Complex, Daqing P234
Fuxing Huiyu, Beijing P238
Create a Harmonious Neighborhood
Napa Irvine Village, Kunshan P244
Yuanyang Xinganxian (Phase II), Tianjin P248
Wantong Parcel R5, Tianjin P252
A Cover of Miles (Phase II), Heshan P256
Jingrui • Sunshine City, Tianjin P264
Optimize Sharing of Landscape
SGBC Community, Shanghai P272
Longgang Project of Shenzhen Real Estate Group, Shenzhen P278
Xin An North Community, Wuxi P282
Central Lingshi Mansion, Xianghe, Langfang P286
Huayin • Yandu Peninsula, Baoding P290
Hi-Tech Green Industrial Base (Phase III), Tianjin P294
Poly East Bay (Phase V, Parcel 3-A, 3-C/D), Hangzhou P298
Shanghai International Cruise Terminal P302
Zhongnan • Century City, Changshu P306
Land on Yuefu Road, Yuepu Town, Shanghai P310
Vanke • The Fifth Garden (Phase IV), Shenzhen P316
Qiaoxiang Mansion, Shenzhen P320
Vantone • Tianzhu Xinxinjiayuan, Beijing P324
Vantone • Huafu, Tianjin P328
Cuijin Lake Villas, Tianjin P332
Jinke • Milan Milan, Wuxi P336
Ren Xin • Millennium is Beautiful, Wuhan P340
Hazens • Central Villa, Shenzhen P346
Coexistence of Density with Quality
AVIC City, Shenzhen P352
Park Life, Albania P356
East Bay Peninsula (Cluster B), Changchun P360
Poly Leaves Whisper, Shanghai P364
Jinke • Oriental Palace, Jiangyin P370
Parcel of Fangxing Avenue, Hefei P374
Tianrui Harbor City, Nantong P378
Fuxing City, Wuhan P382
Promote Value of Commercial Facilities
Powerlong City Plaza, Ningbo P390
BinHai Zhe Tradespeople Investment Mansion, Tianjin P396
Gemdale International Plaza, Tianjin P400
City Properties, Lianyungang P404
Singapore Sleepless City, Jilin P408
Nicheng Life Plaza, Lingang New Area, Shanghai P412
Taigu Plaza, Hohhot P416
Hubin Plaza, Tianjin P420
Area of Hong Kong Road, Jining P424
Optical Valley World City, Wuhan P428
Let Resources be Shared and Complementary in Integrated Communities
Greenland Century City, Yangzhou P436
Legend Mansion, Jiading, Shanghai P440
Quanshan Yipin, Zhangqiu P444
Tuanbo Lake New Town (West Zone), Tianjin P448
Vanke Residential Area in Licang District, Qingdao P452
Gemdale Green World Phase II (Block Fourth and Fifth), Tianjin P456
Let Resources be Shared and Complementary in Urban Complexes
Poly World Trade Center (Phase III), Guangzhou P462
“Cloud Flying”, Haerbin P466
Lilai, Xianyang, Xi’an P470
Naissance International, Yantai P474
Nobel Asset, Langfang P478
The Yarn-dyed Fabrics Factory, Zhenjiang P482
Parcel in Xiyuan Road, Changjiang West Road, Hefei P486
NHH Center, Daqing P492
Seek All-win for Ventilation, Day-lighting and Sunlight
Sanshan Xinxin Jiayuan, Beijing P498
Chifeng Fuhe • International, Inner Mongolia P502
Zhuoda Scotland Town & North Europe Town, Wendeng P506
CITIC City • Corporation Headquarters Garden, Changchun P510
Tianfu Garden, Huaqiao Town, Kunshan P514
China Resources • Phoenix City (Phase II), Changsha P518
Create a Pedestrian-vehicle-separated Road Network
Haodifang Retirement Community, Yangzhou P524
Chaolai Green Home, Beijing P528
New Zhishui Village, Yantai P532
Shengang, Jiangyin P536
Wanye • Youjia City, Changsha P540
Industrial Park (Phase I) of Winsan Industry Headquarter, Chongqing P544
Create an Effective Commercial Circulation Route
Singapore Shangjin City (Phase II), Wuxi P550
Tuanbo Lake New Town (East Zone), Tianjin P554
Xuejiawan Finance & Business Center, Inner Mongolia P560
Minmetals International, Tianjin P564
Abstract:
Carry forward Regional Context
Exploration of local features and traditional context creates spaces that shows care and respect for people, spreads charm of history and beauty of encounter of the new and the old. Correct treatment for relationship between protection of historical context and new construction can better realize planning that suits local conditions. Close connection of cultural landscape with natural environment creates spaces with new features. Seaming various spaces with cultural context can blend the new and the old into a whole.
Create a Harmonious Neighborhood
With development of cities, the role of community shifts from a place of living to a place that cares people’s well-being. Whether traditional warm family moments can be brought back in life in modern communities attracts wide attention. A harmonious neighborhood not only facilitates life, study and work, but also has a positive impact on community development. Creation of a harmonious neighborhood needs to make behaviors of associating and activity attributes as major factors in planning, build up public facilities, optimize layout of dwellings and strengthen connection of spaces to promote communication among neighbors under one roof.
Promote Value of Commercial Facilities
To optimize layout of commercial real estate, the solution is equilibrium, which refers to balance and compatibility among commercial forms, brands and layouts. Equilibrium contributes to mutual promotion for different markets and categories of commodities. Furthermore, it will enhance all-round development and maximize commercial value.
