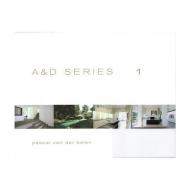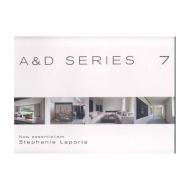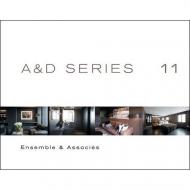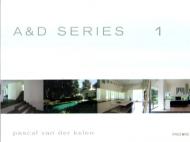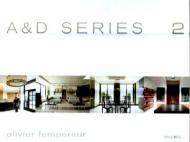Nathalie Van Reeth was born on 18 June 1965 in Wilrijk (near Antwerp).
Today she is one of the most promising interior architects of the Low Countries: she has created some very remarkable private projects in previous years, and others for boutiques and office spaces. Newly graduated from the Academy of Fine Arts at Antwerp, she first worked abroad for a couple of years. In 1989 she started out as an independent employee at Suzon Ingber, where she looked after a lot of projects for diamond merchants.
After that Nathalie Van Reeth was active at Interni in Wilrijk, a furniture-making shop and cabinet maker where she gained a lot of experience regarding choice of materials and developed an eye for detail. She also worked with the late Jean De Meulder, where she followed up on various projects. In 1993 she started “Nine D”: a furniture shop, unique of its kind, with extraordinary, sobered down objects austerely designed furniture and rough, high-grade fabrics. Three years later the shop has been transformed into a full-service studio for interior architecture. The trend had been set for over fifteen years of creative and exclusive projects: renovations, new development and furniture design.
This book shows some of her most recent end most characteristic creations. Anyone leafing through this book one will immediately notice that Nathalie Van Reeth has her own very specific signature, an unmistakable style idiom. Her vision on interior architecture is based on a few strong power lines: modern and minimal, rough and yet warm, restful and serene, monochrome and with a preponderant sense of space, perspective and light.
Nathalie Van Reeth is a big fan of Luis Barragan (1902-1988): she loves the austerity, the openness with which this Mexican architect created volumes.
His buildings have a sacral power, yet have also been conceived in a human fashion, with a lot of attention to light, colour, texture and natural materials.
The rich use of colour by Barragan is not as present with Van Reeth – she often preaches about monochrome spaces with attention to contemporary art – but the serenity that his work radiates, was one of the major sources of inspiration for Nathalie Van Reeth.
The importance of American sculptor Donald Judd (1928-1994) for the Antwerp interior architect is also not to be underestimated.
With his minimalist, serially arranged sculptures, Judd is one of the most important representatives of the Minimal Art, which has had a major effect on (interior) architecture as well – and still has in 2009.
The monachal interiors by Claudio Silvestrin (° 1954) are equally convincing for Van Reeth. His work has an intensity that exceeds pure minimalism. For him minimalism is a result of the essence of things: searching for purity, cleanliness, presence of timeless spaces, the use of noble, honest and natural materials, and the continuous quest for perfection.
On her own form language Nathalie Van Reeth is modest; it is a self-evident extension of her personality.
Relativising and no-nonsense, and at the same time with a strong sense of harmony, refinement and serenity in an interior. Nature plays a dominant part in this: in all her designs the outside environment is at one with the client’s living environment.
In the past years Nathalie Van Reeth has become active as a furniture designer as well. After all she found it increasingly hard to find furniture for the interiors she designed herself: not a single existing collection complied with her demand for that lived-in look but in a sober design. These designs, which conclude this monograph, are the final piece in the interior philosophy of the Antwerp interior architect: they show, in a very individual sense, how much attention Van Reeth pays to the proper choice of materials, perfect proportions, and the urge for perfection in form and function. In contrast to many, more theoretically oriented, (interior) architects she is very pragmatic in this field: no “l’art pour l’art” but always creations made to measure for the client, beautiful, harmonious, sober and refined, but also user friendly, intimate and radiating warmth.

