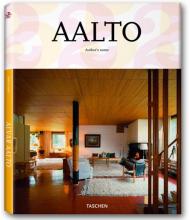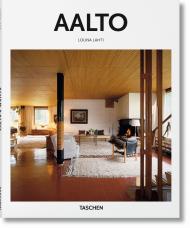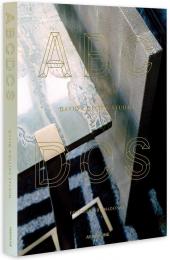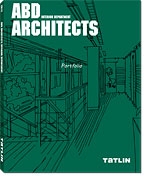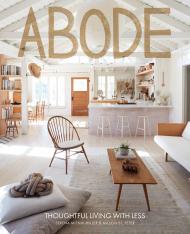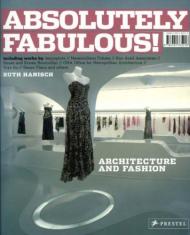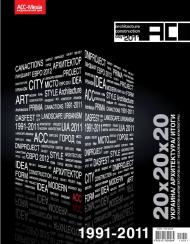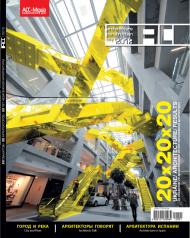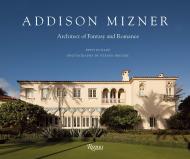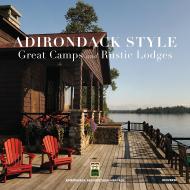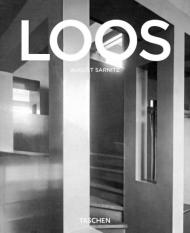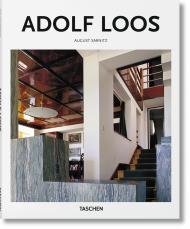This is the definitive book on the style, architecture, design, and natural beauty of the Adirondack Great Camps
The Adirondack Great Camps, as well as their furnishings, are some of the most iconic of American architecture and design. Harkening back to nineteenth-century tycoons and continuing today, this style is driven by the call to a simpler life in harmony with these mountains. Approximately forty of these camps both historic and contemporary and their glorious environments represent this celebration of one of America's true regional treasures. An afterword by a curator of The Adirondack Museum highlights the craft tradition of the Great Camps.
The wild beauty and serenity of the Adirondacks have always attracted those who sought a simpler life and a connection to nature. This is a land of spectacular beauty, with iconic elements such as the sugar maple and white birch; bobcat, beaver, and moose; majestic loon and great blue heron. It should come as no surprise then, that the robber barons and business tycoons of the 1800s turned to this leafy haven to escape the urban jungle. They constructed compounds in and around Raquette Lake as rustic getaways, and these grand structures became known as the Great Camps of the Adirondacks.
Each Great Camp was more beautiful than the next. The rough-hewn, timber exteriors contrasted the elegant interiors, which included complex stonework and hand-carved furniture. Natural elements such as tree roots, fungi, twigs, and bark, often played an integral part in the décor - the simple yet elegant Adirondack chair has become an international symbol of leisure. Today, approximately 40 Great Camps have survived, including 10 that are National Historic Landmarks. Some are open to the public as landmarks and lodges, while others remain in private hands. These structures echo the greatness of their past and enhance the natural beauty of the region while providing us with a link to our nation's rich history of environmental preservation balanced with economic growth. Just the list of camp names reads like a history of the Adirondacks: Sagamore, Hedges, Pine Knot, Waldheim, The Point, Santanoni, Top Ridge, White Pine, Clear Lake, Prospect Point, Northbrook, Whiteface Lodge, Carolina, Regis/Applejack, Gull Rock, Huntington, Pritz, Three Star, Wononah, Wellscroft, Birch Point, Pinebrook, Hemlock Ledge, North Point, Bluff Point at Raquette Lake, Lake Placid Lodge, Moss Ledge, Wildair, Winnetaska, Boulder Isle, Sekon, Kildare, Uplands, Minnowbrook, Uncas, Covewood, Big Moose Chapel, Potluck, Albedor, and Paownyc.
About the Author
f-Stop Fitzgerald (www.f-stopfitzgerald.com) is a noted photographer whose work has appeared in more than 100 periodicals, including Rolling Stone, GQ, Publishers Weekly, and The Village Voice. His collaboration with Stephen King, Nightmares in the Sky, was a national bestseller. Richard McCaffrey is currently staff photographer for The Providence Phoenix. He is represented by Getty Images and his work appears in numerous national and international books and publications.
Lynn Woods is an award-winning writer who has contributed articles to a variety of regional and national magazines and newspapers, including Travel & Leisure, USA Today, and The Wall Street Journal. She is a frequent contributor to Adirondack Life. Jane Mackintosh is a longtime resident of the Adirondacks and a regular contributor to Adirondack Life. She has also served as a board member of Adirondack Architectural Heritage. Dr. Howard Kirschenbaum was founder of Adirondack Architectural Heritage, the nonprofit historic preservation organization for New York State’s Adirondack Park. AARCH was formed in 1990 with a mission of promoting better public understanding, appreciation, and stewardship of the area’s unique and diverse architectural heritage. Laura Rice is Chief Curator of the
Adirondack Museum.

