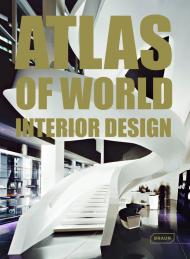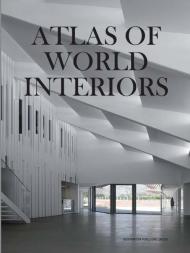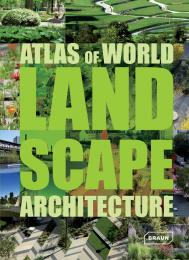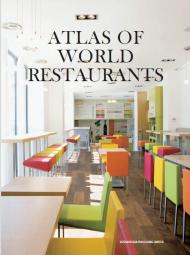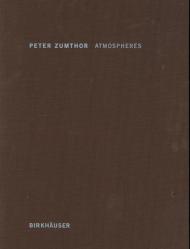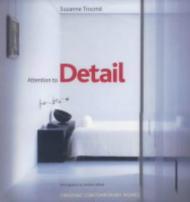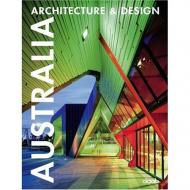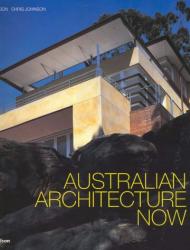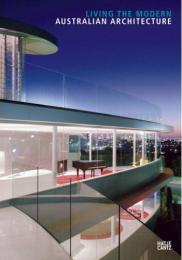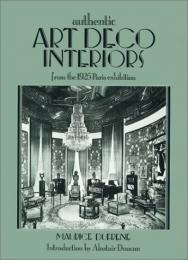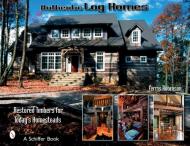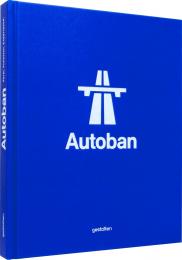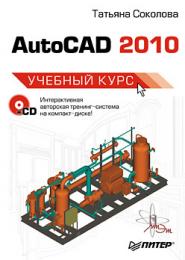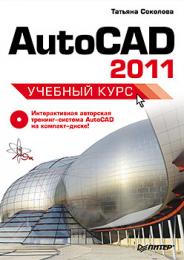In the past five years, the globalised trend of interior design has seemingly been led by the five cities-renowned as the cities of design, including Tokyo, Paris, Milan, London and New York. At the same time, it has become a common realization of designers around the world to explore and employ the local features for each project with the advancement of economy and culture.
The book, Atlas of world Interiors, with 500 projects selected, is a detailed and comprehensive portrayal of the best and newest interior projects from 6 continents of more than 50 countries. In detail, the projects are of different styles, such as the pragmatism of North America, the naturalism of South America, the regionalism of Asia, the minimalism of North Europe and the luxurism of the Mediterranean area. In countries such as, Iran, United Arab Emirates, South Africa, Morocco, Tunisia and so on, the history and culture of a particular location was subtly integrated into the interior design through innovative approaches. Moreover, designers can also be inspired a lot by this book to search a balance between the overwhelmingly globalized trend and the increasingly personalized feature.
This book offers readers a visual feast with the collection of world's most classic interior projects and is categorized into 10 parts, including culture and leisure, restaurant, bar, shop and showroom, spa and fitness, hospital and pharmacy, office, teaching and research, house, hotel, transport and factory. Each project is illustrated with real photos, plans and text. In addition, each geographic region is distinguished by a different color-code. We firmly believe and hope it will serve as a source of pleasure and inspiration to all its readers.
As one of the series books Atlas of world Interiors, this book is featured with its timeliness, globalization, regionalization, and professionalization to help readers from all over the world to find inspiration, and approach new materials and the cultural heritage.
TABLE OF CONTENTS
North America
8 | Canada
18 | USA
110 | Mexico
South America
126 | Brazil
133 | Peru
134 | Chile
Asia
140 | China
164 | Taiwan
172 | Hongkong
189 | Macau
190 | Korea
192 | Japan
220 | Thailand
223 | Philippines
224 | Indonesia
228 | Vietnam
229 | Bahrain
230 | Pakistan
232 | Singapore
234 | Maldives
235 | India
248 | Turkey
254 | Qatar
255 | Cyprus
256 | Saudi Arabian
257 | Israel
Africa
262 | South Africa
263 | Morocco
264 | Egypt
265 | Cape Verde Islands
Europe
266 | Denmark
270 | Norway
274 | Sweden
276 | Finland
278 | Iceland
280 | UK
294 | Spain
306 | Portugal
318 | France
326 | Belgium
332 | The Netherland
342 | Germany
387 | Switzerland
397 | Austria
408 | Poland
410 | Hungary
412 | Russia
414 | Italy
452 | Slovenia
454 | Croatia
459 | Greece
Australia
468 | New Zealand
469 | Australia
508 | index
Посмотреть избранные развороты книги Atlas of World Interiors
Посмотреть ролик издательства о книге Atlas of World Interiors
