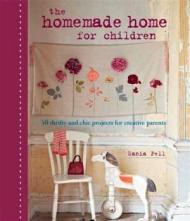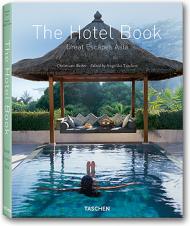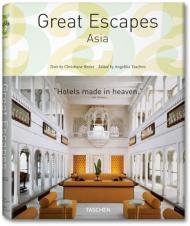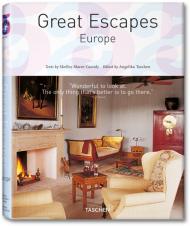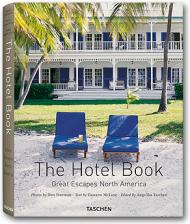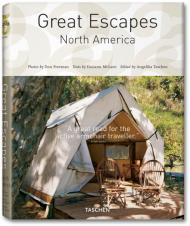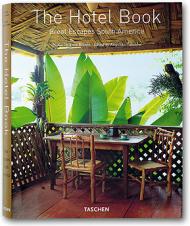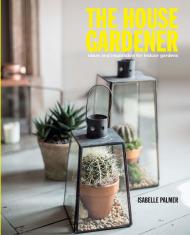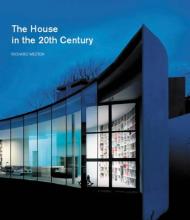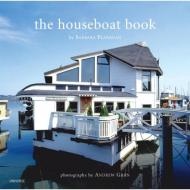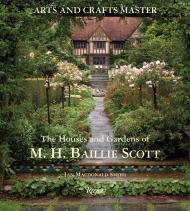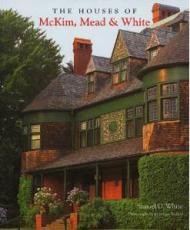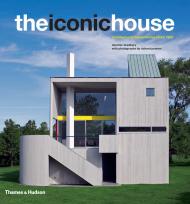Following the success of The Homemade Home, Sania Pell now turns her attention to a younger audience, creating a stylish, innovative, contemporary and child-friendly collection of 50 projects for parents to make for their offspring. There are ideas for decorating the nursery and children's bedrooms, with great storage tricks, display ideas and decorations, ranging from a nautical-style bed throw to a banner embellished with silk flowers. When it's playtime, choose from making planes from balsa wood, sewing simple yet fun costumes or creating a fabulous play boat from a metal bath tub and a canvas sail. There are suggestions for the garden too, including a waterproof picnic rug and a play tent which utilizes the washing line rather than cumbersome tent poles. There are even quick ways to customize children's high-street clothing by adding collars, applique and buttons. If you can thread a needle, hold a paintbrush or wield a glue gun, you will find this book packed with inspirational ideas.
Издательства
- Rizzoli (486)
- Thames & Hudson (157)
- Prestel (149)
- Gestalten (106)
- Braun (104)
- teNeues (71)
- Vendome Press (60)
- Monacelli Press (51)
- DOM Publishers (51)
- Phaidon (49)
