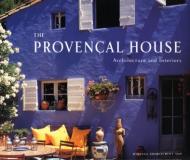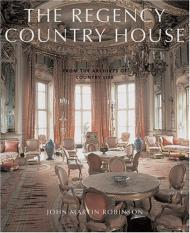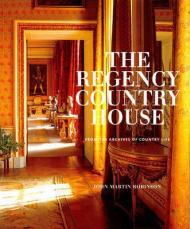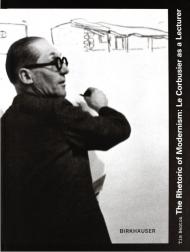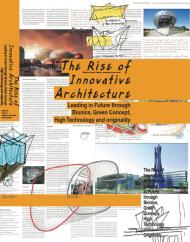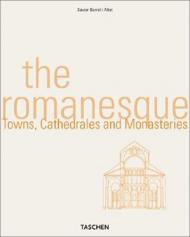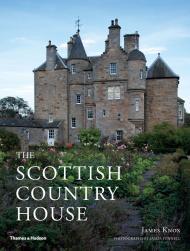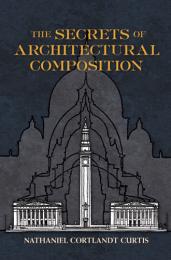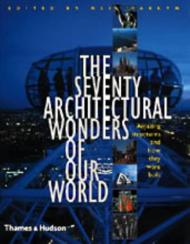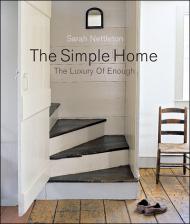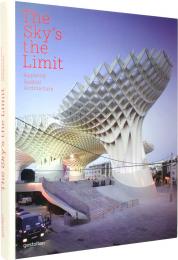In this book, works of famous designers around the world are collected, and classified according to design highlights such as new concept, new idea, new design approach, new technology and new materials, finally form four categories: Bionic Architecture, Green Architecture, High-tech Architecture, and Creative Architecture. Through various architectural design schemes of commercial office, cultural education space and residential space, new breakthrough of each work is shown according to aspects of design concept, design idea, geographic feature, architectural feature and material application, aiming to show how a new and charming architecture and structural design is born.In this book, works of world class designers and design organizations are collected, each provides fresh and excellent features and all perfectly interpret the design essence of future architectural design. Novel description, concise introduction, large amount of information, and clear and detailed pictures are shown in this book, giving reference to architectural design in different regions, of different categories and with different functions.
Project Introduction:
Bionic Architecture
018-023 Federal National Council New Parliament Building, Abu Dhabi, UAE
024-027 Green Float, Japan
028-047 Cleveland Clinic Lou Ruvo Center for Brain Health, Las Vegas, USA
048-051 Jesolo Magica - Retail & Business Center, Venice, Italy
052-055 Kazakhstan Central Concert Hall, Astara, Kazakhstan
056-057 South Australian Health and Medical Research Institute
058-061 Kingdom Tower, Jeddah, Saudi Arabia
062-065 Edmonton Azure, Dubai, UAE
066-067 Riga Airport, Latvia
068-071 Congress Center of New City Administration, Hangzhou, China
072-075 Bao’an Stadium, Shenzhen, China
076-089 MP09 “Black Panther”, Graz, Austria
090-099 Sant Joan de Reus Hospital, Reus, Catalonia, Spain
100-101 The Massar Children’s Discovery Center, Damascus, Syria
102-105 Dalian International Conference Center, Dalian, China
106-107 Bihn Chanh Pediatric Hospital, Vietnam
108-109 Vällingby Parkstad, Switzerland
110-111 MORPHotel, Italy
112-117 Centres for Disease Control Complex, Taipei, Taiwan
118-121 Springland Shopping Center in Xuzhou, China
122-127 Shanghai Lingang Crowne Plaza Hotel, China
128-131 Lingshan Bay Mangrove Tree Resort Complex, Qingdao, China
Green Archtecture
134-135 Nordea Bank, Copenhagen, Denmark
136-137 National Heart Centre, Singapore
138-143 Strata SE1, London, UK
144-151 KAUST Library, Saudi Arabia
152-157 Vertical Villages for European Snowbirds, Calabria, Italy
158-161 The First People’s Hospital, Foshan, China
162-163 Green Climate Fund Headquarters, Bonn, Germany
164-165 Central Railway Station in Astana, Kazakhstan
166-171 Serramar Parque Shopping, Sao Paulo, Brazil
172-175 School Knokke-Heist, Belgium
176-179 Kennedy Town Swimming Pool, Hongkong, China
180-181 VI Palazzo ENI, San Donato Milanese, Milan, Italy
182-183 Link Solar Power Skyscraper, Venice, Italy
184-187 Conceptual Design of Springland Government Land in Chong’an District, Wuxi, China
188-189 Fluvial Routes, Shanghai, China
190-191 New World Shopping Center of Chengdu, China
192-193 Green School Stockholm, Stockholm, Sweden
194-197 Binhai Incubator R & D Center, Tianjin, China
198-199 Expansion of Rigshospitalet, Copenhagen, Denmark
200-201 Shimao Intercontinental “Wonderland” Hotel, Shanghai, China
202-207 Beijing Baidu Science and Technology Campus, Beijing, China
208-215 Innhouse, Kunming, Yunnan, China
216-219 Alibaba Headquarters, Shenzhen, China
Creative Architecture
222-231 Riverside Museum, Glasgow, Britain
232-233 Hongqiao SOHO, Shanghai, China
234-235 Jining Culture Sports Center & Stadium, Shandong, China
236-241 Dancing Dragon, Seoul, South Korea
242-243 Tokyo Fashion Museum, Japan
244-249 Yongsan International Business District “Project R6”, Seoul, South Korea
250-255 Changzhou Cultural Center, China
256-259 Wuyuan River Sports & Culture Park, Hainan, China
260-261 GSI Tower, Mexico
262-267 Maritime Cultural and Popular Music Center, Kaohsiung, China
268-271 Miami Pier Museum of Latin American Immigrants, USA
272-279 Universiade Sports Center, Shenzhen, China
280-283 Taipei Nangang Office Tower, Taiwan, China
284-287 Taiwan Rail Museum, China
288-291 Administration and Information Center of Xian Jiaotong-Liverpool University, Suzhou, China
292-299 Expansion of Abu Dhabi Airport - Midfield Terminal Complex,UAE
300-309 Harpa -Reykjavik Concert Hall and Conference Centre, Iceland
310-313 Busan Cinema Center, South Korea
314-319 Spröjs Series, Sweden
320-327 The Taiwan Tower, China
328-331 The Scotts Tower, Singapore
332-337 Architectural Design of Dong’ao Island Five-star Hotel, Zhuhai, Guangdong, China
338-339 Garden Mall in Jinjiang 198 District, Sichuan, China
340-345 Liaoning Provincial Museum, China
346-347 Queen Alia International Airport, Amman, Jordan
348-353 China Comic and Animation Museum
354-369 Titanic Belfast, Northern Ireland
370-371 Pleated Sky, Mexico City, Mexico
372-375 Beach and Howe Tower, Vancouver, Canada
376-379 New iGuzzini Illuminazione España S.A. Headquarters, Barcelona, Spain
380-383 Raycom Shanty Town Reconstruction Project of Furong District, Changsha, China
384-385 Zhuhai Shizimen Bridge, China
386-389 Nanjing Zhengda Riverside Center Southern Railway Hub, China
390-391 Jebel Ali Palm Luxury Housing, Dubai, UAE
392-395 Changsha World Plaza B, Hunan, China
High-tech Architecture
398-407 ADNEC Capital Gate, Abu Dhabi, UAE
408-413 Kodály Centre, Pécs, Hungary
414-419 Liverpool Department Store, Huixquilucan, Mexico
420-423 Heritage Museum Patna, Patna, India
424-433 Salvador Dali Museum, Florida, USA
434-437 Shanghai Oriental Sports Center (SOSC), Shanghai, China
438-443 Cidade da Musical, Rio de Janeiro, Brésil
444-447 Coastal Urban Complex, Mentougou District, Beijing, China
448-453 Starhill Gallery, Kuala Lumpur, Malaysia
454-455 6D Research Center, Denmark
456-457 Reconstruction of Suzhou River, Shanghai, China
