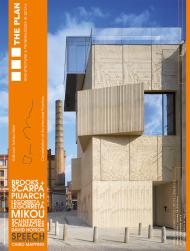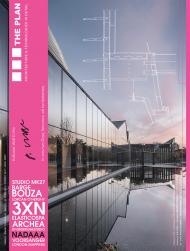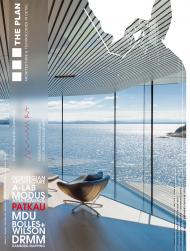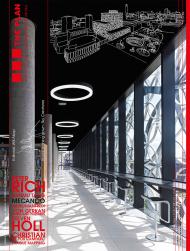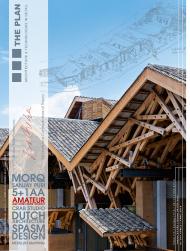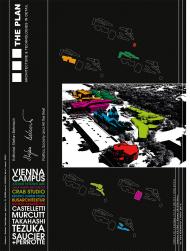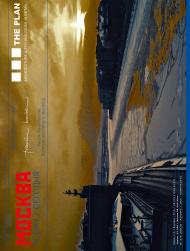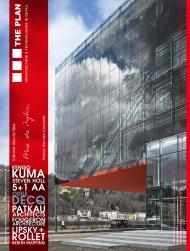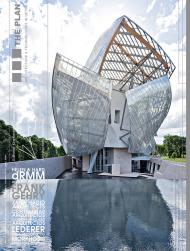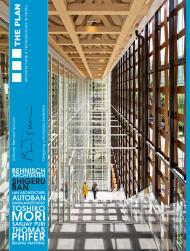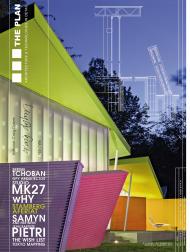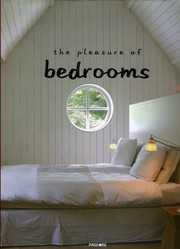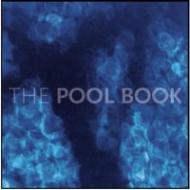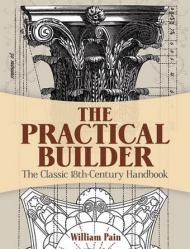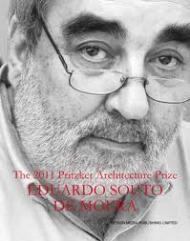Francine Houben
People Place Purpose - The world according to Mecanoo
Interview with Sergey Kuznetsov, Moscow Chief Architect
Moscow Mapping - Cultural, planning and generational revolution in progress
SPEECH Tchoban & Kuznetsov
Ozerkovskaya Mixed-use Complex
Grunewald Residential Complex
Residential Complex Granatny 6
LeninskJ Prospekt Office Building
Sergey Skuratov Architects
Art House mixed-use complex
Burdenko residential complex
Danilovsky Fort mixed-use complex
Mosfilmvoskaya mixed-use complex
Asadov Architectural studio
Sport Club Zukovka-21
Olympic Hall Business Center
Russian Science and Clinic Center for Pediatric Hematology
Project Meganom
Mercury Theatre
Tsvetnoy Central Market
ABD Architects
iCube Office building
Totan Kuzembaev
Residential Complex Firefly Houses
Pole-Design
Private House - Behind the wall
Buromoscow
Residential Complex Block 10
Reserve
Aeroflot Headquarters
Ostozhenka Architects
Residential Complex Aquarelle
ADM Architectural Dialog with the Metropolis
Office Complex Alcon
The Strelka Effect
International competitions
Urban life - New public spaces
