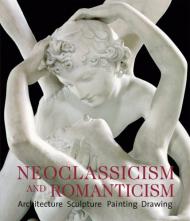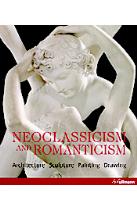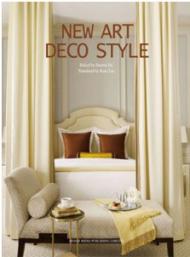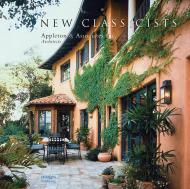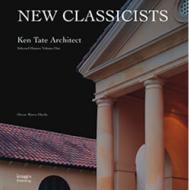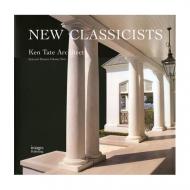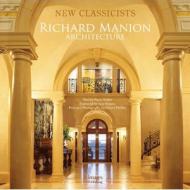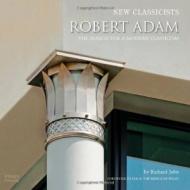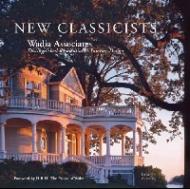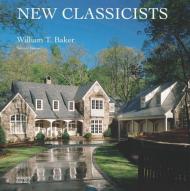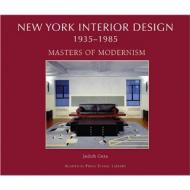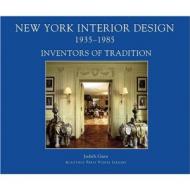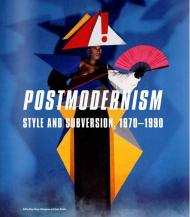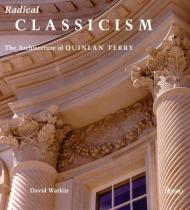Robert Adam Architects has an international reputation for classical and traditional architecture and design informed by the latest technology. The firm has offices in the UK with work throughout Britain, the USA, continental Europe, and Asia. Their portfolio of award-winning projects covers a range of commercial and institutional developments, master planning, historic buildings, and country houses within the UK and abroad. A variety of classical styles abound in the firm's spectacular residential work, including Georgian, Victorian, Gothic, Medieval, Colonial, Arts & Crafts, Baroque, Queen Anne, Palladian, and Regency. The firm's unique ability to combine a modern interpretation of the classical tradition with the latest developments in solar energy research is evident in projects such as its 'solar house' on the Sussex Downs. This handsome volume presents more than 100 projects in categories including commercial developments, private residences, and country houses. Robert Adam Architects has an international reputation for classical and traditional architecture and design informed by the latest technology. The firm has offices in the UK with work throughout Britain, the USA, continental Europe, and Asia.
Robert Adam Architects has an international reputation for classical and traditional architecture and design informed by the latest technology. The firm has offices in the UK with work throughout Britain, the USA, continental Europe, and Asia.
New Classicists - Richard Manion Architecture
New Classicists - Appleton & Associates Inc.
New Classicists - Ken Tate: Selected Houses Volume 1
New Classicists - Ken Tate: Selected Houses Volume 2
New Classicists - Wadia Associates - Residential Architecture of Distinction
New Classicists - William T. Baker & Associates
William T Baker - Great American Homes: Volume 1
Great American Homes: Volume 2
New Classicists - Architecture of the Cape Cod Summer: The Work of Polhemus Savery DaSilva
New Classicists - A Lyric Architecture: Selected Works of John Malick & Associates
Пролистать книгу New Classicists - Robert Adam and the Search for a Modern Classicism на Google books.
