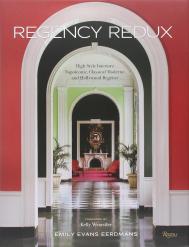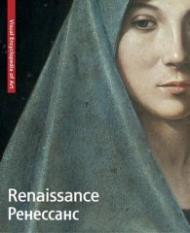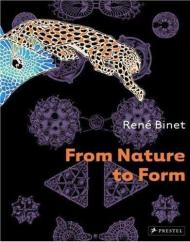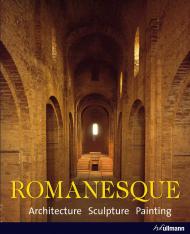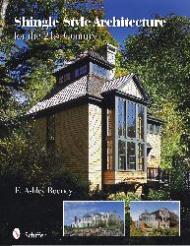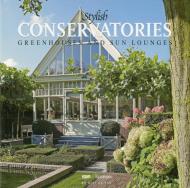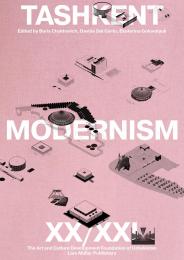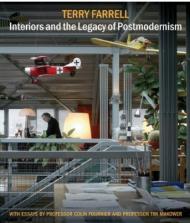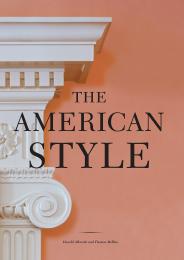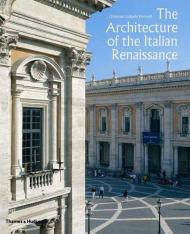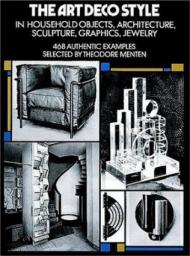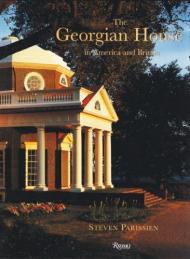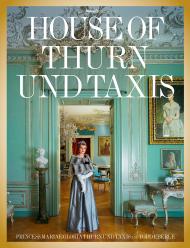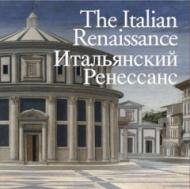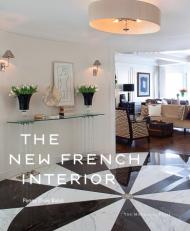An investigative record of the architectural movement emblematic of the Soviet Orient.
After World War II, Tashkent, Uzbekistan, was designated as the capital of the Soviet Orient, a vitrine of socialism in the East. Conceived by both local and Moscow architects, the distinctive quality of Tashkent modernism (1964-91) emerges from the tension between the Soviet Union's ambition for the city and the locals' endeavor to retain their city's character.
This volume is an outgrowth of the Tashkent Modernism XX/XXI project, a research and preservation effort organized around a conference and exhibition held in 2023. The conference's title, "Where in the World Is Tashkent," was drawn from the 2000 American Institute of Architects conference "Where in the World Is Chicago," and its organizers shared a similar aim in re-situating the city of Tashkent as a paradigm for modernist architecture.
The book consists of two interwoven layers. The first section contains a series of written and visual essays, while the second includes 15 building monographs, detailing their histories, protection inventories and intervention strategies. Case studies include the Cosmonauts metro station and the Tashkent outpost of the Vladimir Lenin museum. Altogether, the volume explores key themes related to the architectural, social and cultural history of Tashkent and its current condition. More than just another "peripheral case" of multiple modernities or a white spot on the world map of architectural modernism of the 20th century, this architecture--being relevant to the global cultural scene--reflects the colonial, postcolonial and, at the same time, decolonial aspects of the Soviet social and cultural experiment.
______________
Given its geographical location, developed resources and multicultural history, Tashkent, the capital of Uzbekistan, continues to be one of the most important centers of Central Asia. Since the Soviet era, numerous efforts were made to conserve and restore architectural monuments that speak to the rich ancient and medieval history of the region. By contrast, the modernist architecture of the 1960s–1980s, which articulated the idea of a modern, forward-looking society, was never perceived as heritage. With the arrival of the market economy and after the independence of Uzbekistan in 1991, the architecture of the previous three decades, which focused on social issues and economy of means, lost relevance. Today, this modernist layer of Tashkent is gaining recognition as a unique artistic, cultural and social phenomenon that is best equipped to reveal the specific character of the modernization of Soviet Central Asia. More than just another “peripheral case” of multiple modernities or a point on the global map of twentieth-century architectural modernism, this architecture is relevant to the global cultural scene, reflecting the radical aspects of the Soviet social and cultural experiment.
This publication combines the materials of the Tashkent Modernism XX/XXI project, for which an international team of architects, historians and restoration experts joined forces on recording and restoring the city’s modernist legacy. This comprehensive book presents research results alongside insights that contextualize the work in a broader framework of Soviet and Uzbekistan history. It provides a strategic plan for conservation and adaptation of this important architectural heritage which resonates with preservation ambitions of modernist architectures on a global scale.
The publication consists of two parts. The first part contains a series of written and visual essays, while the second encompasses twelve building monographs that present histories, protection inventories and intervention strategies for the selected buildings.
______________
Edited by Boris Chukhovich, Davide Del Curto, Ekaterina Golovatyuk
Foreword by Saida Mirziyoyeva, Gayane Umerova
Preface by Francesco Bandarin
Interview with Rem Koolhaas
With photographs by Armin Linke
With essays by Sofia Celli, Boris Chukhovich, Davide Del Curto, Federica Deo, Ekaterina Golovatyuk, Nicola Russi
