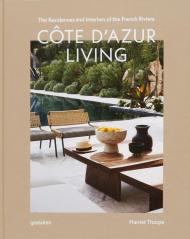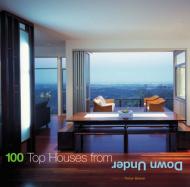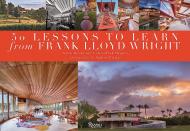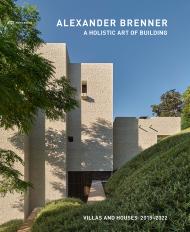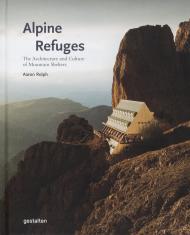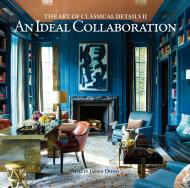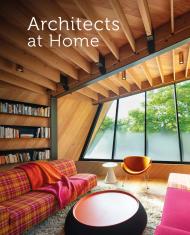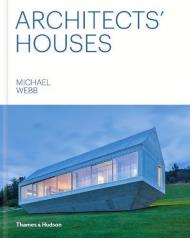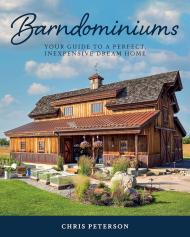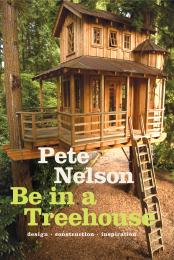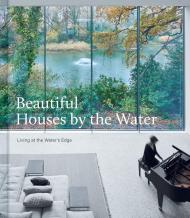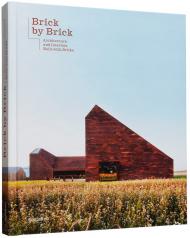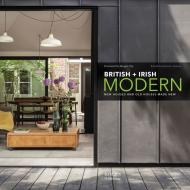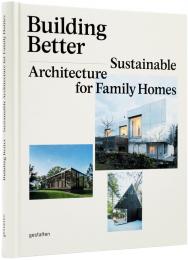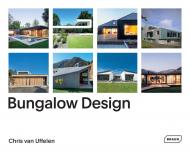Практичний і надихаючий посібник для тих, хто бачить сталість не як обмеження, а як творчу можливість. Важлива довідка для всіх, хто хоче побудувати кращий дім
Сталість та енергоефективність відіграють вирішальну роль для кожного, хто будує чи ремонтує будинок. На щастя, архітектори з усього світу зараз розробляють односімейні будинки, які поєднують екологічну відповідальність із сучасним та оригінальним дизайном. Building Better — це приваблива візуальна демонстрація видатних екологічно чистих будинків. Він не лише пропонує глибоке дослідження останніх розробок у екологічному дизайні, але й детально розглядає високоефективні будівельні матеріали та технічні дані, які використовуються в кожному представленому проекті.
У книзі архітектори та домовласники працюють разом, щоб знайти унікальні та естетично переконливі способи більш екологічного будівництва. Поєднуючи бажання клієнтів із реальним прагматизмом, ці ефективні будинки представляють різноманітний спектр рішень, які включають усе: від найсучасніших систем клімат-контролю до старовинних, пасивних і відновлюваних технологій будівництва.
Для будь-кого, хто займається будівництвом або ремонтом будинку, екологічність є критичним питанням , особливо тому, що енергія, ймовірно, залишатиметься дорогою в осяжному майбутньому. Вибір відповідального використання ресурсів впливає на будинок так само, як і вибір планів поверхів, будівельних матеріалів чи меблів.
В ідеалі наші будинки мають бути стійкими й водночас добре виглядати. Building Better демонструє будинки для однієї сім’ї з усього світу, архітектура яких доводить, що екологічність і привабливість – це не протиріччя. Добірка видатних, високоякісних робіт у книзі надає реальні приклади для нового покоління власників будинків з вибагливим почуттям стилю та екологічною відповідальністю.
Спектр представлених проектів варіюється від енергоефективної реставрації та будівництва інтелектуальних прибудов до планування та будівництва нових будинків з низьким енергоспоживанням або пасивних будинків. Книга знайомить з найновішими будівельними формами та матеріалами, а також із прикладами дослідження найкращого розподілу простору, архітектурного планування та використання інноваційних технологій для контролю та покращення опалення та кондиціонування. Таким чином, Building Better не лише надає вражаючий огляд теми сталого будівництва, але й глибоку інформацію про деталі від технічних даних до креслень.
У книзі своє слово висловлюють як архітектори, так і домовласники. Сім'ї розповідають про свої ідеї, бажання, мотивацію та реальний досвід. На цьому тлі Building Better є водночас практичним і надихаючим посібником для тих, хто бачить сталість не як обмеження, а як творчу можливість. Таким чином, це важлива довідка для всіх, хто хоче побудувати кращий дім.
