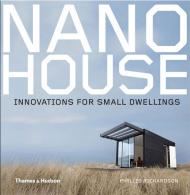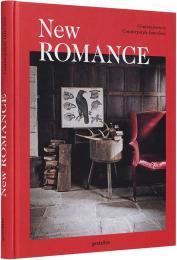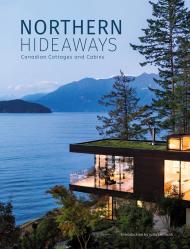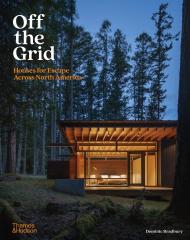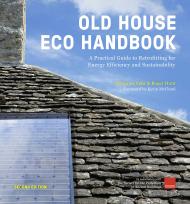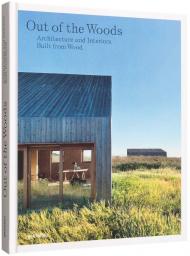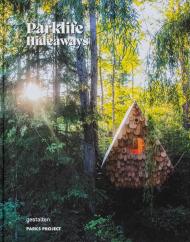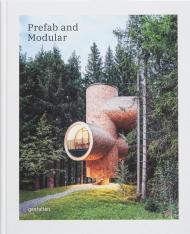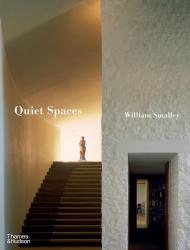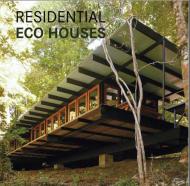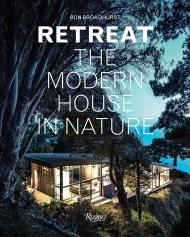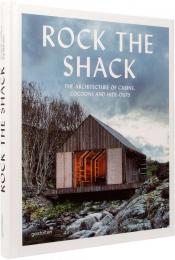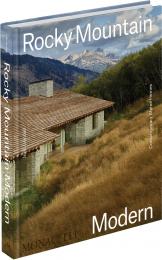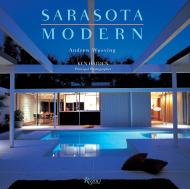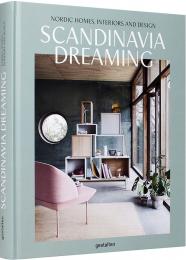A showcase of over forty of the most exciting and unique off-grid houses in North America, across a wide variety of wild and remote landscapes.
Living off the grid has become increasingly desirable in recent years. Escaping the city to be immersed in nature is ever more appealing as the pressures of everyday life increase. The need to reduce our carbon footprints as the effects of climate change become a reality has brought sustainable living, particularly in off-grid and net-zero houses, to the forefront.
In Off the Grid: Houses for Escape Across North America, Dominic Bradbury turns to North America to showcase how architects are making living in the wilderness a more affordable and attainable dream. From cabins deep in the forest to desert homes and stunning coastal retreats, this collection of the most innovative off-grid homes reveals how clever design is redefining the possibilities for living in some of the most extraordinary natural environments on Earth.
About the Author:
Dominic Bradbury is a journalist and writer specializing in architecture and design. He is the author of many books on these subjects, including Off the Grid, The Iconic House, The Iconic American House, The Iconic British House and The Iconic Interior.
Contents List:
Introduction
COUNTRYSIDE & FOREST:
BIG - Klein A45, New York State, USA
BRILLHART ARCHITECTURE – Brillhut, Eleuthera, Bahamas
COMMUNE – Santa Anita Cabin, Angeles National Forest, California, USA
CUTLER ANDERSON – Connecticut Residence, Connecticut, USA
DEN – A-Frame Kit Cabin, Catskills, New York State, USA
DEN – Fox Den, Catskills, New York State, USA
SHAUNA MCMANUS ARCHITECTS – The Climate Barn, Sagaponack, New York State, USA
MARC THORPE DESIGN – Edifice, Fremont, New York State, USA
MIDLAND ARCHITECTURE - The Hut, Belmont County, Ohio, USA
MIRÓ RIVERA ARCHITECTS – Hill Country House, Wimberley, Texas, USA
OLSON KUNDIG – City Cabin, Seattle, Washington State, USA
THE RANCH MINE – O-asis, Phoenix, Arizona, USA
LINDA TAALMAN – Pioneertown itHouse, Pioneertown, California, USA
UPE – Sustainable Cabin, Near Crowell, Texas, USA
WATERSIDE & COAST:
KELLY ALVAREZ DORAN (KAD) & SVN – House MN, Lake Havelock, Ontario, Canada
ATELIER SCHWIMMER – Lakeside Chalet, Lake Brome, Knowlton, Quebec, Canada
BOHLIN CYWINSKI JACKSON – Henry Island Residence, Henry Island, Washington State, USA
BRILLHART ARCHITECTURE – Thatch House, Surfer’s Beach, Eleuthera, Bahamas
CUTLER ANDERSON – Studio Bunkhouse, Washington State, USA
IWAMOTOSCOTT ARCHITECTURE – Goto House, Napa County, California, USA
KIERANTIMBERLAKE – Loblolly House, Taylor’s Island, Maryland, USA
LSD ARCHITECTS – Casa Jardin, Tamarindo Beach, Costa Rica
OFFICE OF MCFARLANE BIGGAR ARCHITECTS - Gambier House, Gambier Island, British Colombia, Canada
MILLER HULL PARTNERSHIP – The Loom House, Bainbridge Island, Washington State, USA
TODD SAUNDERS – The Shed, Fogo Island, Newfoundland, Canada
STUDIO SCHICKETANZ – Big Sur Net Zero House, Big Sur, California, USA
SHIM-SUTCLIFFE ARCHITECTS – Harrison Island Camp, Harrison Island, Georgian Bay, Canada
WALKER WARNER ARCHITECTS – Hale Huna, Kona Coast, Hawaii
HILLSIDE & MOUNTAIN:
ANACAPA – Off-Grid Guest House, California, USA
ATELIER L’ABRI – Saltbox Passive House, Mont Gale, Bromont, Eastern Townships, Canada
CLB – The Phoenix, Casper Mountain, Wyoming, USA
COHESION – Joshua Tree Folly, Joshua Tree National Park, California, USA
EGGLESTON FARKAS ARCHITECTS – Nighthawk Retreat, Sawtooth Mountains, Washington State, USA
FELDMAN ARCHITECTURE – Caterpillar House, Carmel, California, USA
IMBUE DESIGN – Boar Shoat, Bear River Range, Idaho, USA
MORK ULNES – Frame House, Sonoma, California, USA
MOS – House No. 5/Element House, Star Axis, New Mexico, USA
OLSON KUNDIG – Costa Rica Treehouse, Santa Teresa, Costa Rica
STUDIO SCHICKETANZ – Tehama 2 Residence, Tehama, Carmel Valley, California, USA
TADPOLE STUDIO – Camp Davis, Oahu, Hawaii
FAULKNER ARCHITECTS – Miner Road House, Orinda, California, USA
RENÉE DEL GAUDIO ARCHITECTS – Goatbarn Lane House, Boulder, Colorado, USA
OFF-GRID GUIDE
PLANS
DIRECTORY
