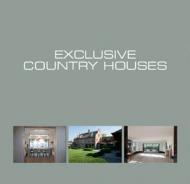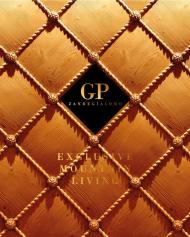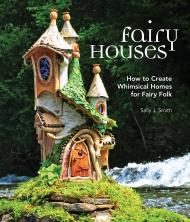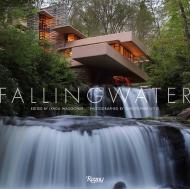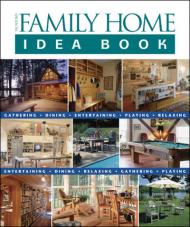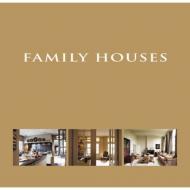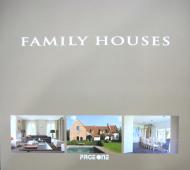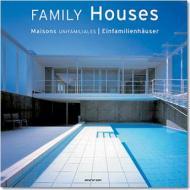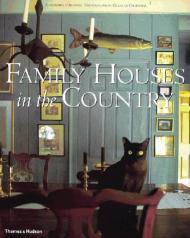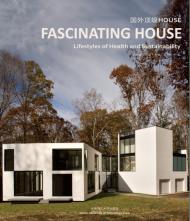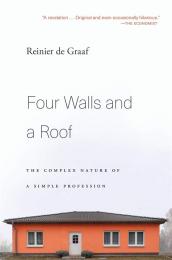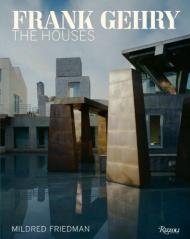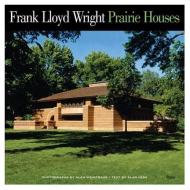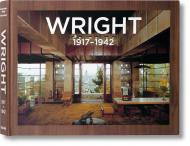Frank Lloyd Wright (1867-1959) is widely considered the greatest American architect of all time; his work ushered in the modern era and remains highly influential today - half a century after his death. TASCHEN's three-volume monograph covers all his designs (numbering approximately 1100), realized and unrealized. Made in collaboration with the Frank Lloyd Wright Archives in Taliesin, Arizona, this collection leaves no stone unturned in examining and paying tribute to Wright's astonishing life and work.
Volume Two starts with the years spent working in Japan, mainly on the Imperial Hotel, and followed by personal turmoil; in late 1922, Wright divorced from first wife Catherine, and the following year married Miriam Noel. Yet barely six months later she left, initiating a bitter divorce. Shortly after, Wright met his third wife, Olgivanna. During this difficult period a second fire at Taliesin strained his already parlous finances; the bank foreclosed, leaving him without home or studio. With nowhere to practice, he started writing magazine articles, and his autobiography (published in 1932 to great acclaim).
From 1917 through the Depression, up until 1942, though he designed continually, Wright saw many projects go unrealized, but nevertheless had the chance to build on new concepts and in new regions. His block building system led to idiosyncratic works like the famous Ennis house in Los Angeles, and in 1936 he completed the Herbert Jacobs house, using his new "Usonian" techniques, designed to be affordable for the middle-American family. The same year he moved to Arizona where, at the age of 71, Wright embraced his rugged new life in the desert, and with his students started building the Taliesin West complex. After receiving a gold medal from the Royal Institute of British Architects in London, he returned to see his Johnson Administration Building opened to great fanfare, nationwide publicity, and lines around the block waiting to tour inside.
Despite adversity, Wright emerged from this era with reputation restored and vitality renewed - as manifested in Fallingwater and the Johnson building - while his Usonian homes began to alter the way Americans lived.
Другие книги серии XL
Frank Lloyd Wright, Complete Works, Vol. 1, 1885–1916
Frank Lloyd Wright, Complete Works, Vol.3, 1943-1959
Jean Nouvel by Jean Nouvel, Complete Works 1970-2008
Zaha Hadid, Complete Works 1979–2009
Santiago Calatrava. Complete Works 1979-2007
Ando. Complete Works, Updated Version 2010
Shigeru Ban, Complete Works 1985-2010
Renzo Piano. Complete Works
Микеланджело: Полное собрание произведений
