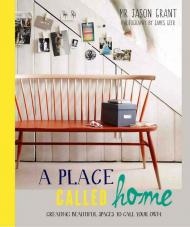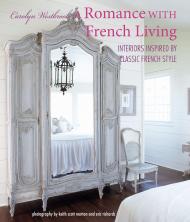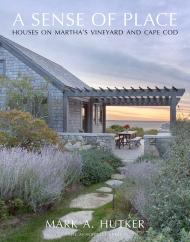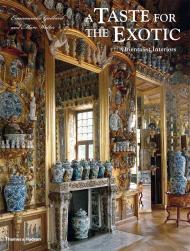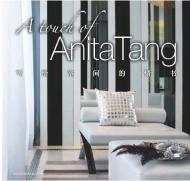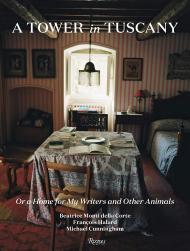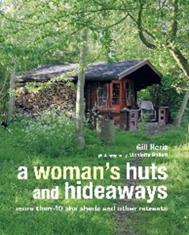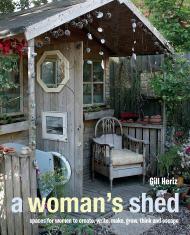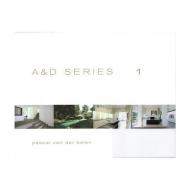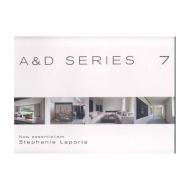This book presents a wide variety of projects by the young Belgian architect Glenn Sestig, who founded his eponymously named studio less than ten years ago. The company has made a name for itself with the great diversity of its creations, and this book offers an opportunity to compare these designs in one place. Placing these reports alongside each other makes it possible to define the essential aspects of his style and his language of forms. Is it possible to talk in terms of ‘a Glenn Sestig style’?
Yes, in a sense, it is. Most of the interior designs he has created to date have at least two characteristics in common. The first and most important characteristic, the backbone of all his projects, is the extreme precision, the rigueur, of his work. The architectural line, the proportions, the perspective, the relationship between the surfaces: all of these are constructed with such mastery that it is easy to forget the careful consideration that has gone into their design and creation.This rigueur allows Glenn Sestig to focus on the essence, onto which he then projects the personal character of every creation. The great versatility shown by this architect during the first decade of his work is also remarkable: clients have asked him to renovate a city apartment with a design to satisfy aesthetes, and, on a different scale, he has also transformed a former bank with spectacular volumes into a temple to fashion. Glenn Sestig has clearly exhibited his ability to pinpoint the essence of a project, and also proven himself a virtuoso within another register that typifies his work: that of elegance and refinement. This feature of his work consists of several aspects. His fondness for very exclusive furniture and objects, often combined with works of art, is perhaps the most easily visible aspect. The second aspect lies in his choice of materials and the inventive way he interprets them to suit the project. One of the many examples: the use of Moroccan tadelakt on the vaulted ceiling of Molotov, a private club located in an époque building.
The way Glenn Sestig works with materials cannot be detached from the choice of colour and the interplay of light: these too are an integral part of the base material from which he creates his spaces. However, his skill is also based on a cosmopolitan vision of the world in which we live, work and travel – and this is undoubtedly the aspect of his creations that lies closest to Glenn Sestig’s heart. Hollywood, Latin America, China or Japan, Africa... different countries take it in turns to feature in his projects, perhaps in a reference to a particular weaving technique, the imaginary atmosphere of a salon where people dance the tango, or the glamorous boudoir of a 1930s star. Make no mistake, though: these references are not conventions and they are never obvious. They are distilled from the art of the moment: his virtuosity could also be seen as sensuality.
So, there certainly is a Glenn Sestig style, a language of forms that Glenn Sestig employs. This can be seen on a large scale in his first furniture creations, his objects and, in particular, his lighting designs, such as the Regard lamp, developed and distributed by Kreon, and an international success in the world of fashion. A new classic has most definitely been born, based upon the clear-cut line and the sophisticated character of the object, as demonstrated by all of his first projects.
