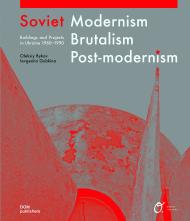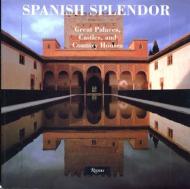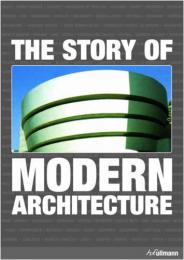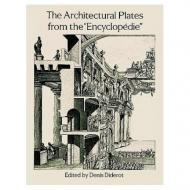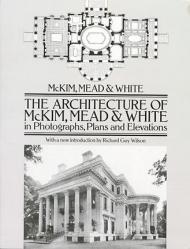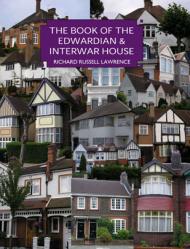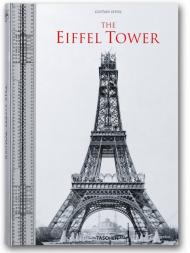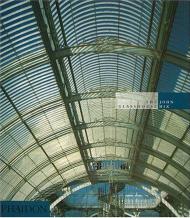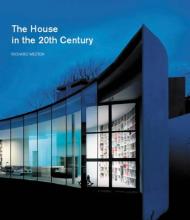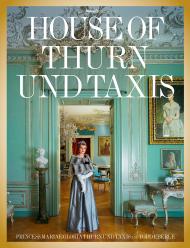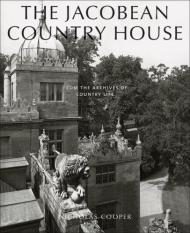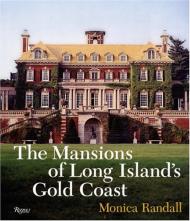In recent times, Soviet architecture in Ukraine has been rather in vogue abroad. At home, however, it is a different story: due to various political and economic factors and the stigma that is attached to everything Soviet, many buildings from the Soviet period are not maintained or even destroyed. The Ukrainian authors Alex Bykov and Ievgeniia Gubkina have decided to fight to save modernist architecture. Based on large-scale research, this book offers a rethinking of postwar Soviet architecture, with Bykov’s photographs documenting buildings in their current state and Gubkina’s criticism and analysis giving an unexpected spin on the multi-faceted modernist architectural movement, putting it in its correct global, historical, and political context. Gubkina also offers a revision of the term Modernism, which is most widely used in Ukraine, and the terms brutalism and post-modernist architecture. This lavishly illustrated title leaves us to question whether we should remain neutral to the steady destruction of these urban ruins and the attempt to wipe this legacy from our memory and whether this Soviet past that is portrayed is really past.
_____________
Новая книга «Советский Модернизм. Брутализм. Постмодернизм» стала кульминацией комплексного исследования архитектуры советского модернизма на Украине. Авторы – архитекторы Алексей Быков и Евгения Губкина – посвятили многие годы изучению интернационального стиля. В этом издании они исследуют уникальность модернистских проектов во всех возможных формах (от дизайна интерьера до планировочной структуры города) на всей территории Украины и в течение трех десятилетий. Кроме того, в этой публикации анализируются основные понятия и идеи, фигурирующие в дискуссиях о позднесоветской архитектуре, в которых термин «брутализм» до сих пор понимался как исключительно западное явление.
