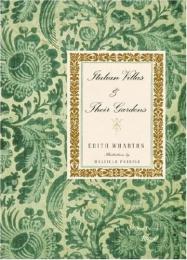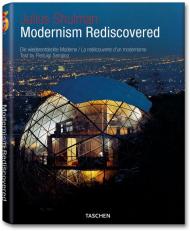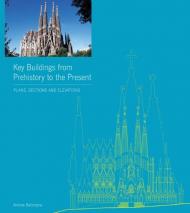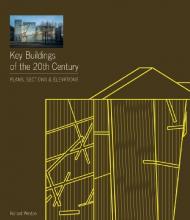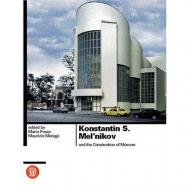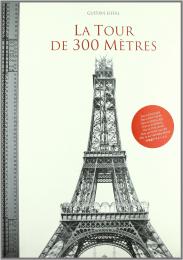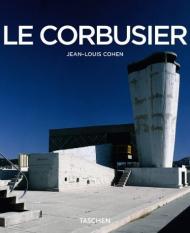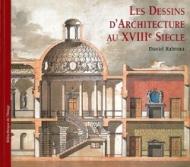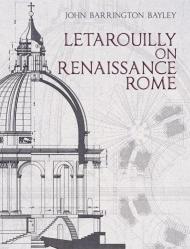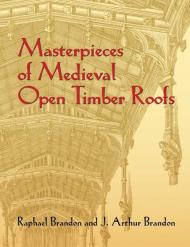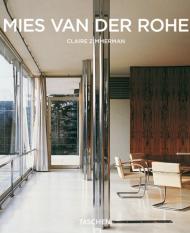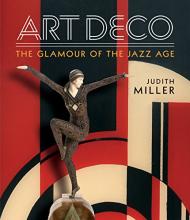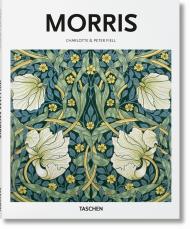Edith Wharton’s Italian Villas and Their Gardens, a seminal work on garden design, is a testament to the passionate connoisseurship of one of America’s greatest writers. A comprehensive look at the history and character of Italian garden architecture and ornamentation, the book explores more than seventy-five villas, capturing what Wharton calls their "garden-magic" and illuminating the intimate relationship between the house, its formal gardens, and the surrounding countryside.This beautiful hardcover facsimile is carefully reproduced from the first edition published in 1904 and features all of the original plates, including twenty-six illustrations by Maxfield Parrish, as well as décollage edges. It is published in association with The Mount Press. A portion of the proceeds of the sale of the book support the restoration of The Mount, the Massachusetts estate designed and built by Wharton based on the principles articulated in this book and in The Decoration of Houses. Elegantly written and informed by Wharton’s sensitivity and wit, Italian Villas and Their Gardens is a work that belongs on the shelf of every lover of gardens and good taste.
Издательства
- Rizzoli (34)
- Thames & Hudson (17)
- Taschen (8)
- DOM Publishers (5)
- Laurence King Publishing (4)
- Phaidon (4)
- Gestalten (4)
- Flammarion (3)
- Monacelli Press (3)
- Batsford (2)
