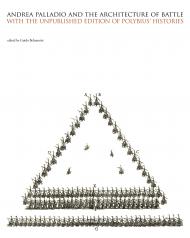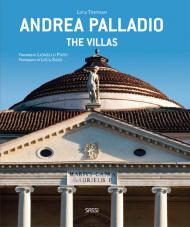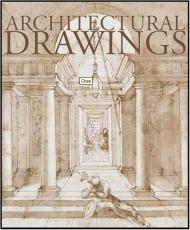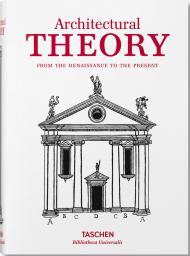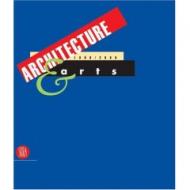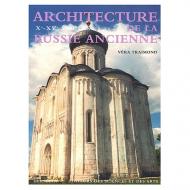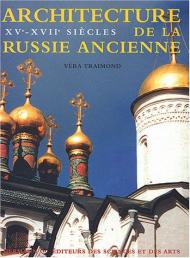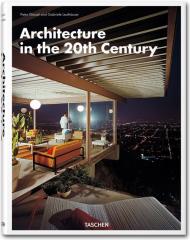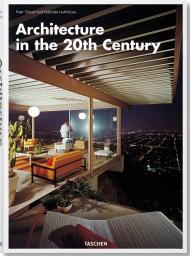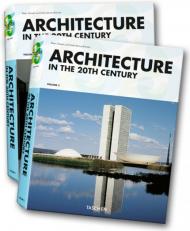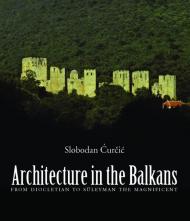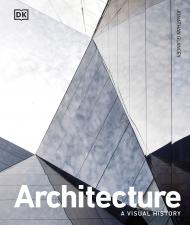A previously unknown portrait of the Italian architect in the role of illustrator and theorist on the militia. Published here for the first time are Palladio's preparatory materials for an illustrated edition of Polybius' Histories alongside Palladio's material for his edition of Julius Caesar' Commentaries, (1575). Long thought to have been lost, his original Polybius has now been recomposed by drawing on three manuscript copies: the mock-up used by Palladio to plan the edition, rediscovered in the London British Library in 1977; a second copy found in Florence in 1986 and a third exemplar only very recently found in the New York Public Library. Here the reproductions of the 43 etchings for the Polybius have been accompanied by 42 etchings which Palladio dedicated to Caesar's deeds. This offers us a complete picture of his effort to reconstruct those excellent features of ancient warfare on which Palladio wished to base his own proposals for reforming the contemporary Venetian militia, as well as to give a different point of view on the history of architecture. The volume includes contributions from several scholars including: Stephen Parkin, Sara Mazzarino, Marco Formisano, Luciano Pezzolo, Claudio Povolo, and Paolo Fiore.
About the Author:
Guido Beltramini is the director of the Centro Internazionale di Studi di Architettura "Andrea Palladio," Vicenza. He has taught Architectural History at the University of Ferrara (Italy) and is the author of: Andrea Palladio. The Complete Illustrated Works (2000) and Palladio privato (2008). He has also edited: Palladio and Northern Europe: Books, Travellers, Architects (with H. Burns, K. Forster, W. Oechslin, 1999), Andrea Palladio e la villa veneta da Petrarca a Carlo Scarpa (with H. Burns, 2005).
