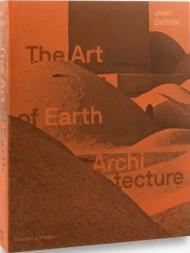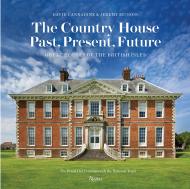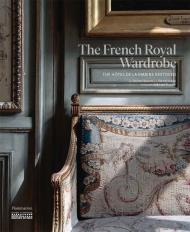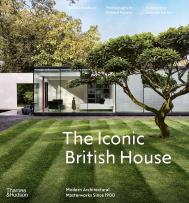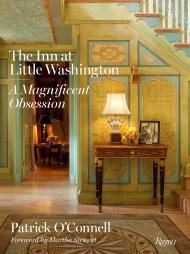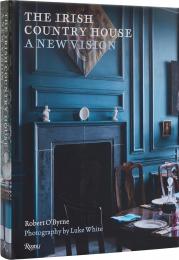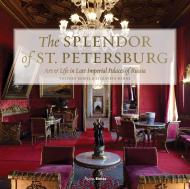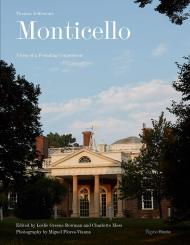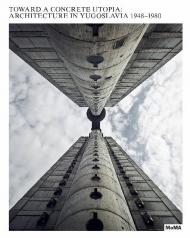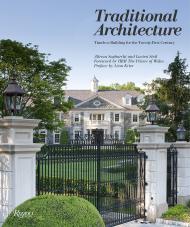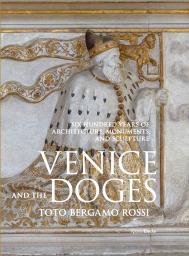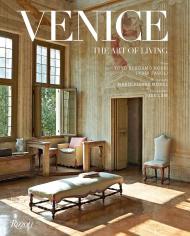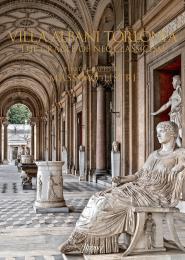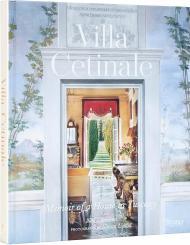A landmark publication that presents a world panorama of raw earth structures from ancient times to the present day
For almost 10,000 years man has built in unbaked earth, not only simple dwellings but also palaces, temples and fortresses of the utmost grandeur and durability. This encyclopedic work shows the extreme diversity of this type of architecture from a technical, cultural and historical point of view. After presenting the various types of raw earth constructions (adobe and rammed earth, walls and roofs, columns, etc.), Jean Dethier reveals some of the raw earth masterpieces scattered across five continents, most of which are listed as UNESCO world heritage sites.
From the creations of antiquity to those of today, as well as vernacular heritage and modernist works, the book surveys a multitude of building types: monumental structures – the temples and palaces of Mesopotamia, the Great Wall of China, the Great Mosque of Djenné in Mali, Capitagreen in Singapore; large urban developments – the city of Tenochtitlan in Mexico, the medinas of Morocco; housing in Marrakech, Bogota and various European cities; the castle-houses of the Somba people in Togo; Martin Rauch’s villas in Austria; and public amenities – sa high school in Bangladesh, a museum in Australia, a market in Koudougou, Burkina-Faso, and many more...
The culmination of fifty years of work, this definitive book is illustrated with 600 photographs and about one hundred drawings and architectural plans.
Contents List:
Part I: Construction Practices: Traditional and modern techniques • Part II: From Antiquity to Enlightenment: a geo-cultural approach • Part III: Vernacular Architecture – Living testimonials: a typological approach to traditions • Part IV: Modernity: From 1789 to 1979, a chronological approach
About the Author:
Jean Dethier has dedicated his life to the research, safeguarding and development of raw earth architecture around the world. Winner of the prestigious ‘Grand Prix d’Architecture’ in 1987, Dethier also sat on the jury of the 2016 international ‘Terra Award’, the first international prize for contemporary earthen structures. Photographer and designer Marc Walter has contributed to many publications, including A Taste for the Exotic, The Great Family Houses of Europe and Empire Style, all published by Thames & Hudson.
