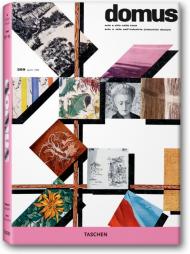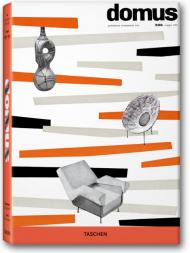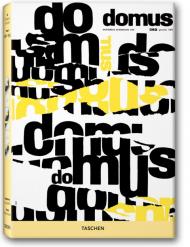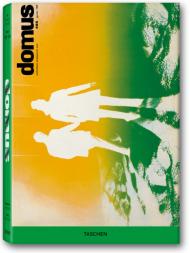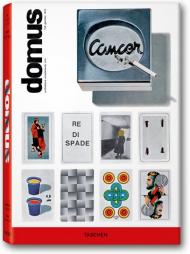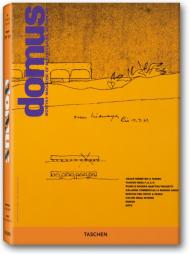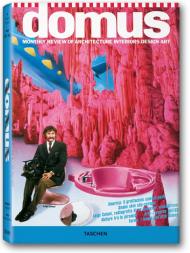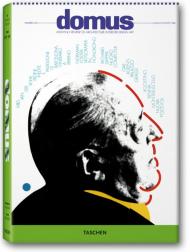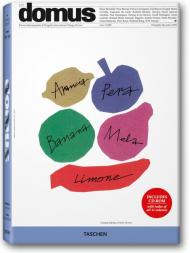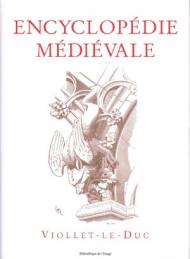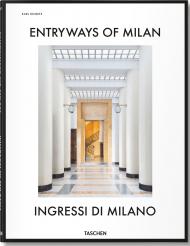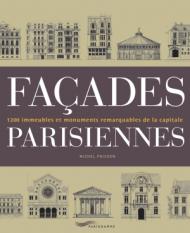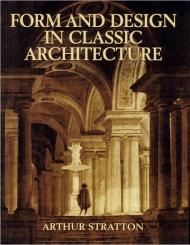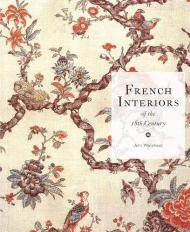Karl Kolbitz, Fabrizio Ballabio, Daniel Sherer, Lisa Hockemeyer, Penny Sparke, Grazia Signori, Brian Kish, Delfino Sisto Legnani, Matthew Billings, Paola Pansini
Bella Figura. Milan’s sumptuous modernist hallways
First impressions count, especially in Milano. In this unprecedented photographic journey, editor Karl Kolbitz curates 144 of the finest Milanese entrance halls from 1920 to 1970. Sumptuous in diversity and splendor, the volume features some of Milan’s most famous architects, from Gio Ponti to Piero Portaluppi, and showcases the city’s design DNA across high to low architecture.
--------------------
First impressions count, especially in Milano. In this unprecedented photographic journey, editor Karl Kolbitz opens the door to 144 of the city’s most sumptuous entrance halls, captivating in their diversity and splendor. These vibrant Milanese entryways, until now hidden away behind often restrained façades, are revealed as dazzling examples of Italian modernism, mediating public and private space with vivid configurations of color and form, from floors of juxtaposed stones to murals of minimalist geometry.
The collection spans buildings from 1920 to 1970 and showcases the work of some of the city’s most illustrious architects and designers, including Giovanni Muzio, Gio Ponti, Piero Portaluppi, and Luigi Caccia Dominioni, as well as non-pedigreed architecture of equal impact and interest. The photographs for the publication were exclusively created by Delfino Sisto Legnani, Paola Pansini, and Matthew Billings, each evoking the entryways with individual sensibility and a stylistic interplay of detail shots — such as stones, door handles, and handrails — with larger architectural views.
The images are accompanied by outstanding written contributions from Penny Sparke, Fabrizio Ballabio, Lisa Hockemeyer, Daniel Sherer, Brian Kish, and Grazia Signori, together bringing a wealth of architecture, design, and natural stone expertise to guide the reader through the applied materials and fittings as well as the art-historical and social implications of each of the ingressi. As much an architectural city guide as an aesthetic study, the book provides the exact address and an annotated Milan map for all featured entryways, as well as the architect name and date of construction.
In the well-documented realm of 20th-century Italian design, Kolbitz has stepped over the threshold and delivered a brand new area of inquiry in Milanese modernism. With the rigor of its multifaceted research, poised photography, and breadth of its featured hallways, this is an invigorating new reference work and an inside look at the city’s design DNA across high to low architecture.
The editor:
Karl Kolbitz is an editor based in Berlin. Growing up in the reunited German capital, he became interested in architecture and how the built environment shapes our lives. He worked with Mario Testino and Wolfgang Tillmans for many years before founding his own creative practice, which focuses on the development and design of art and architecture publications.
The contributing authors:
Fabrizio Ballabio is an architect and writer. He teaches history and theories studies at the Architectural Association (AA) and the Royal College of Art (RCA) and is a founding member of åyr.
Daniel Sherer teaches architectural history and theory at Columbia GSAPP and Yale School of Architecture. His research focuses on the modern reception of humanist architecture and on Italian modernism. Dr. Sherer has published extensively in journals in Europe and the U.S. including Artforum, Domus, Log, Perspecta, and Journal of Architecture.
Lisa Hockemeyer lectures on design history and criticism at the Polytechnic University of Milan and Istituto Marangoni. Her research focuses on 20th-century Italian design, industry, art, and ceramics. Dr. Hockemeyer has published widely and curated exhibitions in both Italy and the UK. She is Visiting Research Fellow at Kingston University, UK.
Penny Sparke is Professor of design history and Director of the Modern Interiors Research Centre at Kingston University, UK. She has lectured, curated exhibitions, broadcast, and published widely on design history, including her own books An Introduction to Design and Culture, 1900 to the Present and Design in Context. Professor Sparke is an Honorary Senior Fellow of the Royal College of Art.
Grazia Signori has been working in the dimension stone sector (testing and identification) since 2001. Her research focuses on the petrographical composition and technical properties of natural stones. She is a Visiting Professor at several Italian universities, including Politecnico di Milano and the Earth Sciences Department of Università di Milano and regularly publishes in Italian journals.
Brian Kish is an art historian and curator of Italian 20th-century design. His specialist knowledge includes designers Ico & Luisa Parisi, Gio Ponti, BBPR, Carlo Mollino, and Carlo Scarpa. He organized the first exhibition on Gio Ponti in the United States.
The photographers:
Delfino Sisto Legnani lives and works in Milan. His photography has been featured in a number of international magazines as well as in leading culture forums like the Victoria and Albert Museum in London, La Triennale in Milan, and the Venice Biennale of Architecture in 2012 and 2014.
Matthew Billings is a Berlin-based photographer and video artist whose work considers the intersection of moving and still imagery and the formal shifts brought about by technological advance. His work has been featured in magazines including Basso, Butt, and Paper.
Paola Pansini lives and works in Milan. Her photography focuses on still life and interiors and has been featured by some of the most prestigious fashion houses, international magazines, and architecture studios, including Armani, Prada, Valentino, Wallpaper*, Esquire, and David Chipperfield Architects.
