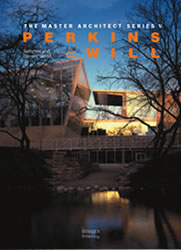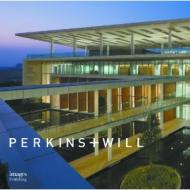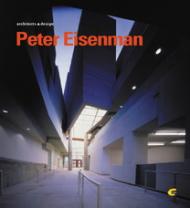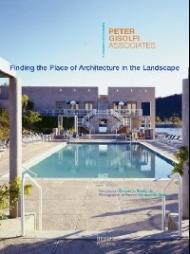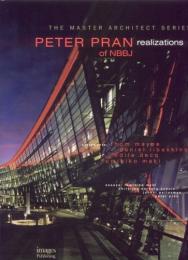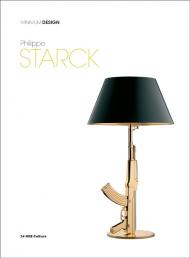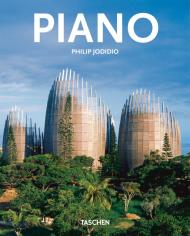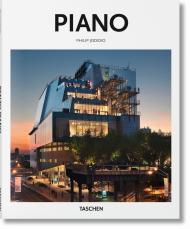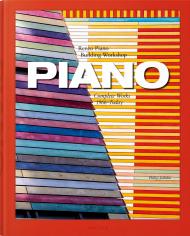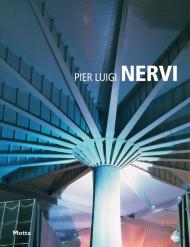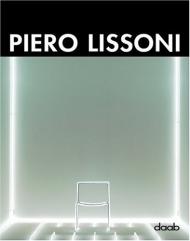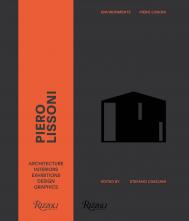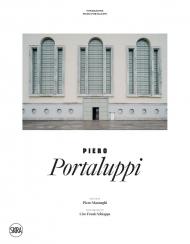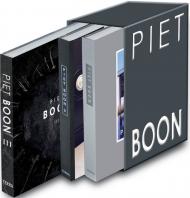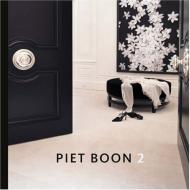With offices in Milan and New York, Lissoni & Partners has a 30-year history in developing international projects in the fields of architecture, landscape, interior, product, and graphic design, as well as acting as art director for a range of prestigious companies.
Led by Piero Lissoni, the practice combines a range of expertise with a tailored approach that sets it apart, establishing a stylistic code and a visual identity that are clearly recognizable. The works are inspired by a sense of rigor and simplicity and are characterized by a regard to detail, coherence, and elegance with particular attention to proportion and harmony.
Piero Lissoni is creative director for Alpi, B&B Italia, Boffi, Living Divani, Lema, Lualdi, Porro, and Sanlorenzo, for whom he also designs an extensive range of products. Recognized as one of the masters of contemporary design, he has worked with many international brands including Alessi, Antrax, Atlas Concorde, Bonacina 1889, Cappellini, Cassina, Cotto, De Padova, Fantini, Fendi Casa, Flos, illycaffè, Janus et Cie, Kartell, Kerakoll, Knoll, Olivari, Salvatori, and Tecno.
Organized around different fields of intervention, the practice comprises Lissoni Casal Ribeiro for masterplans, landscape design, and architecture; Lissoni Associati for interior design, product design, art direction, and fit-outs; and Lissoni Graphx for graphic design, visual communication, and brand identity, while Lissoni New York develops architecture and interior design projects for the American continent.
The book, edited by Stefano Casciani, is the first far-reaching monographic study on Lissoni, richly illustrated with photographs, floor plans, and sketches. It is structured by theme and includes Lissoni’s most important projects for industrial and residential architecture, as well as commercial and public spaces, museums displays, boats, graphic design, and product design.
About the Author:
Stefano Casciani is a designer, artist, and writer, with many publications, exhibits, and books to his credit for which he has received prestigious awards. He was vice-director of Domus from 2000 to 2010 and co-director with A. Mendini for the series “La Nuova Utopia” (2010–2011). In 2012 he founded the magazine Disegno, la nuova cultura industriale, and in 2016 he established the SOS School of Sustainability together with Mario Cucinella. His designs and objects can be found in private and public collections, including Musée des Arts Décoratifs in Gand, the Wolfsonian–FIU in Miami, and the ADI Design Museum di Milan, to name but a few.
