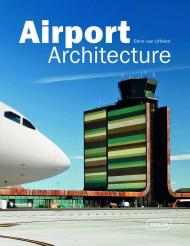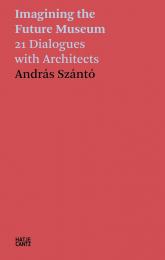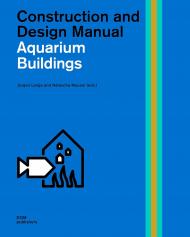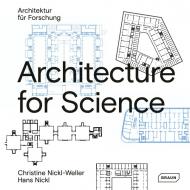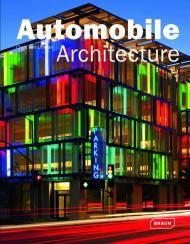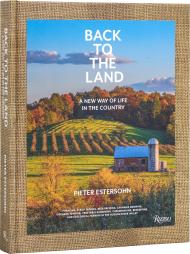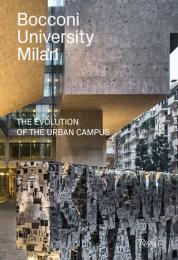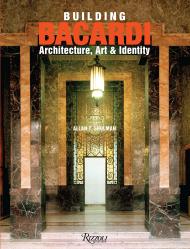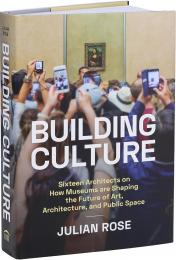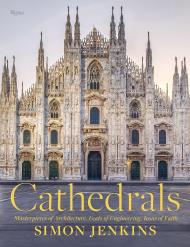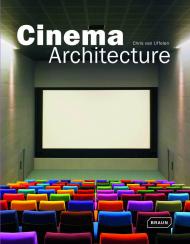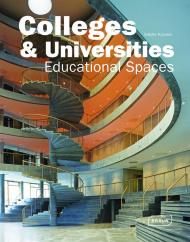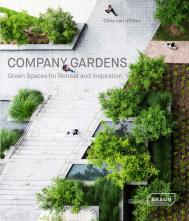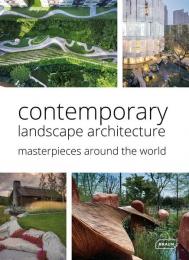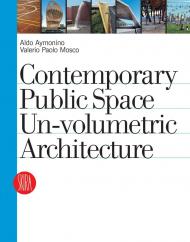Погляд зсередини на художні музеї та те, як вони формують наш погляд на мистецтво, очима архітекторів, які їх проектують.
Архітектори та любителі мистецтва в усьому світі зможуть насолоджуватися цією чудовою колекцією інтерв’ю з шістнадцятьма найвідомішими, глибокодумними та інноваційними архітекторами світу, які спроектували багато найкращих музеїв світу. Охоплюючи покоління, географію та методи архітектурної практики, ці архітектори поділяють складний і захоплюючий процес створення простору для мистецтва. Building Culture містить інтерв’ю з:
_Френк Гері, який розповідає, як півстоліття діалогу з образотворчим мистецтвом вплинуло на його революційного Гуггенгайма в Більбао.
_Кулапат Янтрасаст, який описує своє переосмислення виставкового дизайну та те, як воно розширює представлення робіт у таких поважних установах, як Метрополітен-музей, де він зараз переробляє галереї для мистецтва Африки, Океанії та Америки.
_Волтер Гуд, чий тривалий інтерес до техніки імпровізації в музиці вплинув на його дизайн простору для виступів на відкритому повітрі в Оклендському музеї.
_Елізабет Діллер, на чию концепцію Сараю в Хадсон-Ярдс у Нью-Йорку вплинули десятиліття роботи в концептуальному мистецтві та перформансі.
_Видатні архітектори, які спроектували, відремонтували або створили галереї для MoMA, Нового музею та Американського музею природної історії в Нью-Йорку; Національна галерея та Тейт Модерн у Лондоні; Художній музей Переса в Маямі; Центр Помпіду в Парижі, Музей сучасного мистецтва XXI століття в Канадзаві в Японії; Музей західноафриканського мистецтва (зараз будується) у Нігерії; та багато інших.
Цей жвавий збірник розкриває надзвичайно різноманітні архітектурні філософії від різноманітної групи визнаних і перспективних професіоналів. Захоплюючі особисті спогади про стосунки з художниками та кураторами разом із 80 захоплюючими зображеннями забезпечують подальше розуміння процесу проектування та позачасове натхнення для студентів-архітекторів, художників, музейних професіоналів та всіх, хто захоплюється архітектурним дизайном, громадським простором і музейною культурою.
Передмова Ів-Алена Буа
Про авторів:
Джуліан Роуз регулярно пише статті для таких видань, як Aperture, Architectural Review, Artforum, Perspecta та October.Він був старшим редактором Artforum з 2012 по 2018 роки та є співзасновником студії дизайну Formlessfinder, чиї роботи були відібрані для включення в програму молодих архітекторів MoMA 2011 року, виграли нагороду AIA NY New Practices Award 2012 і отримали нагороду Архітектурної ліги 2020 року.Його дизайнерські роботи виставлялися на міжнародних виставках, зокрема на Чиказькому архітектурному бієнале та Венеціанському бієнале архітектури. Роуз викладала архітектурний дизайн та історію в Колумбійському та Прінстонському університетах. Він отримав ступінь бакалавра в Гарвардському університеті та ступінь магістра технічних наук. з Школи архітектури Прінстонського університету та зараз закінчує докторську дисертацію з мистецтва та археології в Прінстонському університеті. Він живе в Нью-Йорку.
Ів-Ален Буа — всесвітньо відомий експерт із сучасного та сучасного мистецтва. Він був куратором і співкуратором низки впливових виставок у музеях по всій Європі та Сполучених Штатах, а також опублікував багато публікацій про великих художників, починаючи від Матісса та Пікассо до Мондріана та Елсворта Келлі. Він є почесним професором історії мистецтв у Школі історичних досліджень Інституту перспективних досліджень у Прінстоні, Нью-Джерсі.
