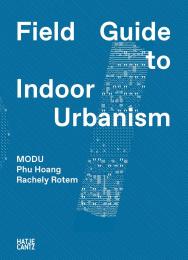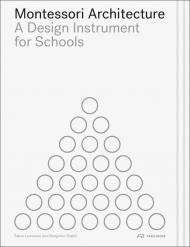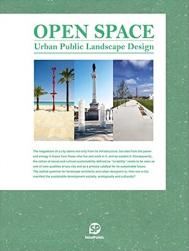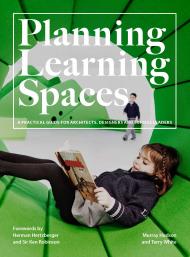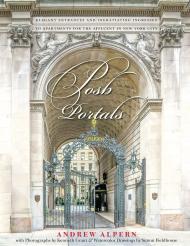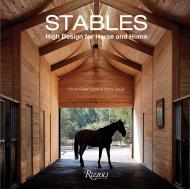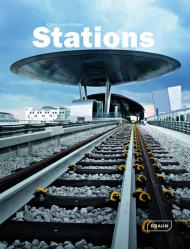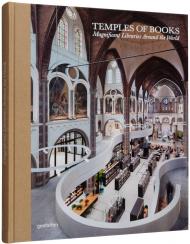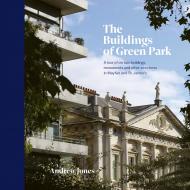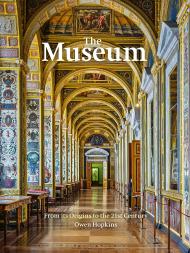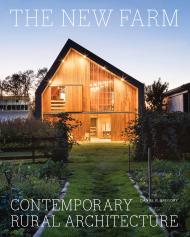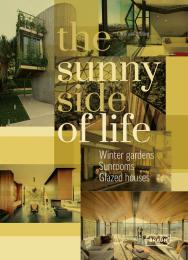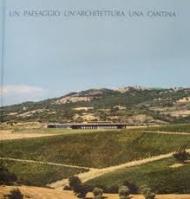Visited by millions around the world every year, discover the untold story of the history of the institution of the museum, one of mankind’s most essential creations.
Using examples of the greatest cultural institutions to shape the narrative, this book outlines the history of the museum movement, tracking the evolution from princely collections in Europe and the Enlightenment’s classically inspired temples of curiosities, via the public museums of the late nineteenth century, on to today’s global era of iconic buildings designed by the world’s leading architects.
Over the course of five chapters filled with stunning imagery that highlights the beauty of these venerated buildings, the origins of key institutions are revealed, including:
- Louvre
- Metropolitan Museum of Art
- British Museum
- Tate Modern
- Hermitage
- Guggenheim
- Smithsonian Institute
- Acropolis Museum
Also outlined are the motivations of the architects, curators and patrons who have shaped how we experience the modern museum, a cast that includes names such as King George II, Napoleon, Henry Clay Frick, Peggy Guggenheim, Andrew Carnegie, Alfred Barr, Frank Lloyd Wright, Le Corbusier, Frank Gehry, Richard Rogers, Nicholas Serota and Zaha Hadid.
By examining how these venues became intrinsic to our shared cultural experience, analysing the changing roles they play in society and questioning what the future holds in a digital age, this book is for anyone who has stood in awe at the spectacle of a museum.
About the Author:
Owen Hopkins is an architectural historian and Director of the Farrell Centre at Newcastle University. He was previously Senior Curator of Exhibitions and Education at Sir John Soane's Museum and before that Architecture Programme Curator at the Royal Academy of Arts, both in London. He has written six books, including Reading Architecture: A Visual Lexicon, and Lost Futures, an examination of the disappearing architecture of post-war Britain. He is also a regular commentator on architecture in newspapers, magazines, radio and television.
___________
Пролистать книгу The Museum: From its Origins to the 21st Century на Google Books.
