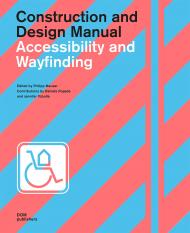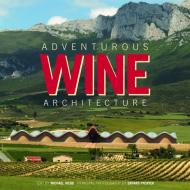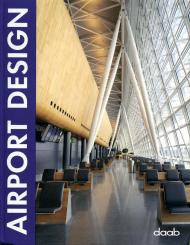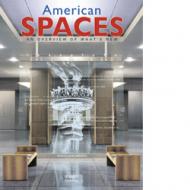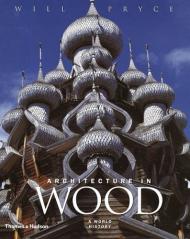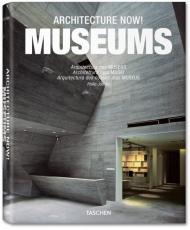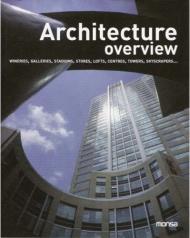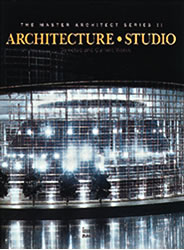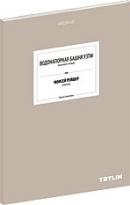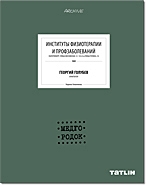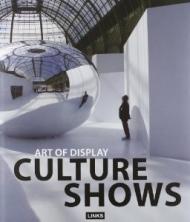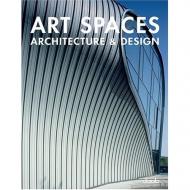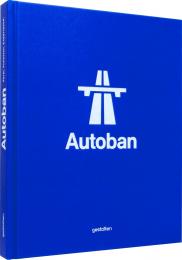Accessible architecture is about much more than wide doorways and low-placed light switches. Accessibility means independent and self-determined living and mobility for people of all ages and in any situation in life. Achieving this requires a clear awareness of the related concepts and principles, which need to be adopted into the planning process at an early stage. This manual presents both accessibility design for public buildings and orientation systems for culture, transport, and education, as well as examples from the world of work and health. Informative essays provide an insight into the theory of signage, while selected projects are described from the perspective of Design for All.
- Large-scale images and drawings illustrate ten design parameters
- Best-of collection of the practical handbooks about accessible architecture and wayfinding
- Combined thinking about two areas of design to ease our daily lif
_______________
Доступная среда – это то, чему необходимо уделить внимание еще на ранней стадии планирования объекта. «Дизайн для всех» – не просто слова, а возможность быть самостоятельными и мобильными для людей всех возрастов и в любой жизненной ситуации.
В книге на примерах показаны основные идеи организации доступной среды. Избранные реализованные проекты; теория систем навигации в культурных, образовательных, медицинских учреждениях, а также офисах и транспорте; дизайн вывесок; подборка справочников по архитектуре доступной среды.
- Качественные крупноформатные иллюстрации станут дополнением к перечню из 10 лучших примеров «дизайна для всех».
- Лучшая подборка справочников по архитектуре доступной среды, вывескам и указателям
- Анализируются две сферы дизайна для улучшения условий повседневной жизни.
