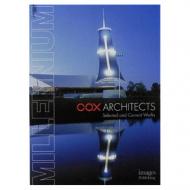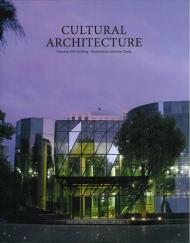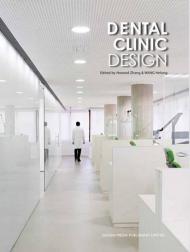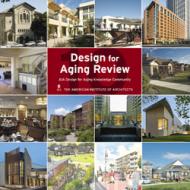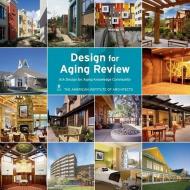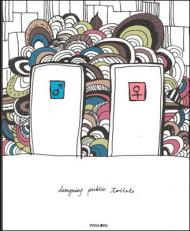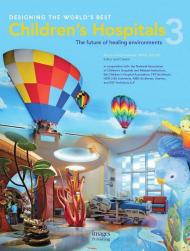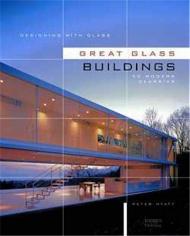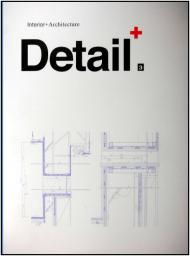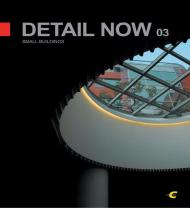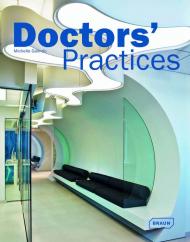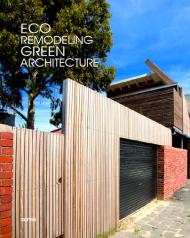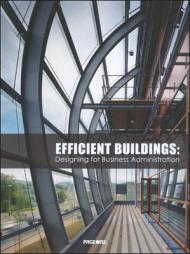Cox Architects is world-renowned for many aspects of its work, not the least of which has been extending an Australian architectural ethos beyond houses and into large-scale projects such as the Yulara Tourist Resort in Uluru. It is also recognised for creating dramatic and sculptural buildings in steel such as the Brisbane and Sydney Exhibition Centres, the Olympic Aquatic Centre and Superdome, and the Australian National Maritime Museum. In concentrating on work produced in the last five years, this publication profiles and explores the much broader idiom in which Cox Architects practices. The book is divided into two sections, the first comprising a series of essays on the nature of different project types and the second describing recent and current projects, putting philosophy into practice. While the projects have been selected for their diversity of problem solving, client requirements, context and scale, they reveal some constant passions for enriching the city and landscape, for harnessing new technologies, and for imparting environmental sensitivity and cultural relevance to the built environment.
Издательства
- Rizzoli (23)
- Braun (19)
- Gestalten (5)
- Princeton Architectural Press (4)
- DOM Publishers (4)
- Images (4)
- Hatje Cantz (3)
- Skira (3)
- Thames & Hudson (2)
- Frances Lincoln (2)
