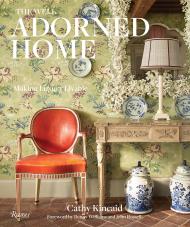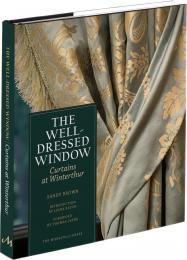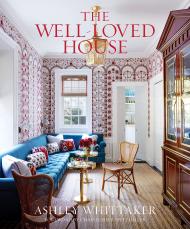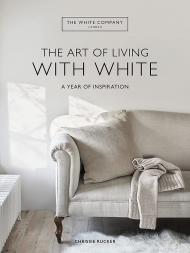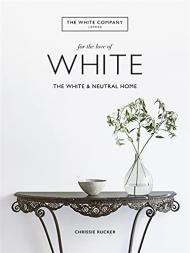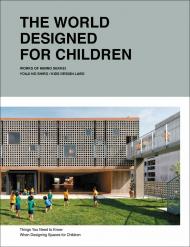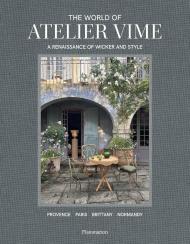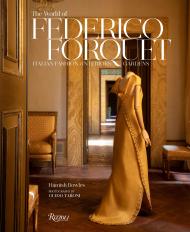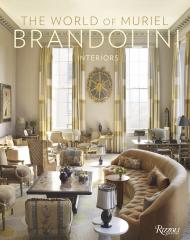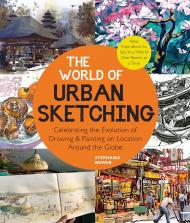Від автора бестселера про оздоблення дому For the Love of White надихає та інформативний посібник зі створення затишного дому в усі пори року за допомогою білої та нейтральної палітри.
«Мені подобається, щоб у домі було тепло, затишно, особисто та затишно, і навчитися прикрашати його білими та нейтральними кольорами — чудовий спосіб досягти цього». - Кріссі Ракер
У своїй довгоочікуваній другій книзі «Мистецтво жити з білим» Кріссі Ракер, засновник The White Company, досліджує 10 надихаючих будинків, які чудово ілюструють різні способи використання білого та нейтральних кольорів у різні пори року. Будинки різняться за розміром, стилем і місцем розташування – від мінімалістичного міського парку до заміського будинку в стилі Нової Англії, – але об’єднує їх усі гостинність, стиль і спокій, які створили їхні власники.
Домівки згруповані за чотирма сезонами, і кожен розділ закінчується коротким викладом сезонних ритуалів, які будуть працювати в будь-якому домі. Заключний розділ – «Натхнення та ресурси» – розглядає пошук власного стилю, те, як створити гарний баланс між роботою та домом у внутрішніх приміщеннях, мистецтво простих розваг та важливість аромату та дотику в справді комфортному домі.
Про авторів:
Кріссі Ракер є засновником і власником The White Company. Її історія почалася в 1994 році, коли вона не змогла знайти красиво оформлені, якісні білі предмети першої необхідності, які були б доступними за ціною.
Те, що починалося як 12-сторінкова компанія із замовлення поштою, стало одним із найулюбленіших брендів Великобританії з понад 60 магазинами в Європі та США.
Сьогодні The White Company надзвичайно розвинулась і стала повноцінним брендом стилю життя, пропонуючи широкий асортимент основних аксесуарів для дому, які дійсно роблять дім домом. Від красивої постільної білизни, рушників і порцеляни до більш широкого асортименту ароматизованих ванн і домашніх ласощів, а також асортименту для дітей, The Little White Company, вона також представила захоплюючий асортимент одягу, одягу для відпочинку та нічного одягу, а також меблів, освітлення та килимів.
Кріссі виросла в графстві Кент і покинула школу в 16 років, щоб вивчати дизайн від кутюр у Лондоні. Її трудове життя почалося у 18 років, працюючи в журналах, зокрема Harpers & Queen, Brides, GQ і Vogue. Вона також обіймала PR-роль у Clarins.
Відома своєю прискіпливою увагою до деталей під час створення продуктів, Кріссі прагне постійно вдосконалюватись, а також радувати клієнтів. Вона та The White Company отримали багато нагород, у тому числі MBE та OBE за послуги в роздрібній торгівлі, нагороду The Sunday Times Profit Track 100 Best Brand Award, Private Business Woman of The Private Business Awards 2012, спонсорованої PWC спільно з HSBC, і нагороду ECMOD за найкраще обслуговування клієнтів.
У 2014 році Кріссі заснувала The White Heart Foundation, допомагаючи незахищеним молодим чоловікам, жінкам і дітям. Кріссі також є покровителькою-засновницею Фонду принца, що підтримує жінок, і є послом Everywoman.
Кріссі живе зі своїм чоловіком Ніком, який «був моїм постійним натхненням і роком», і є мамою Тома, Елли, Індії та Беа.
__________
Погортати книгу The White Company The Art of Living with White: A Year of Inspiration на Google Books.


