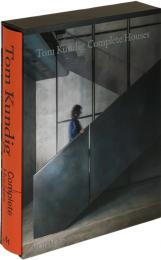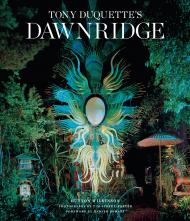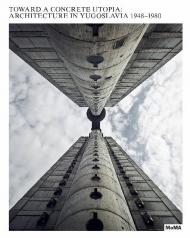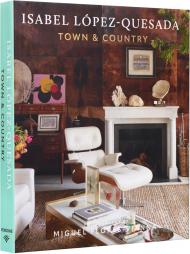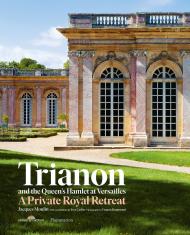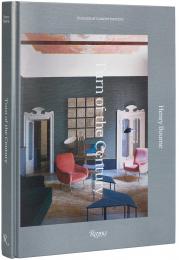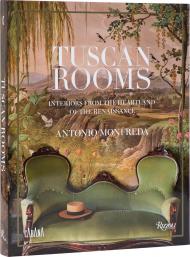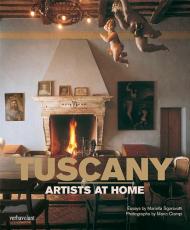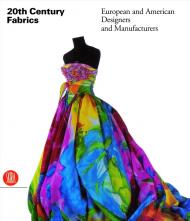How Living Spaces Reduced to the Max Can Maximize the Quality of Life
The desire for as much space as possible on as little room as necessary is neither automatically connected to an alternative lifestyle nor is it a protest against our luxury-oriented society. Sometimes it simply makes life easier, more comfortable, and more economical. The “Tiny House Movement” lifestyle trend, which began in the United States, has spread throughout the entire world, intensified by the construction and financial crisis.
This title presents contemporary projects from around the world that take on the simple yet challenging task to develop enthralling room concepts and spatial solutions for the efficient use of the smallest living spaces. The furnishings need to be carefully designed and compact to make the most of the available space, such as a bench that can be converted into a bed. These mini interiors investigate the possibility of providing a better setting for everyday living based on what is necessary, what is desired, and what is possible.
From the content:
_Opod Tube Housing in Hong Kong, China (James Law Cybertecture)
_Riviera Cabin in La Spezia, Italy (llabb)
_The Yays – Crane Apartment in Amsterdam, the Netherlands (Studio Edward van Vliet)
_Bazillion in Vilnius, Lithuania (YCL studio)
_Cornelia Tiny House in Malibu, CA, USA (New Frontier Tiny Homes)
Fascinating interior design solutions for the smallest living spaces.
With well-thought-out planning, cleverly organized floor plans, as well as intelligent and compact furniture concepts, a great amount of space can be created in very small apartments and houses. The limited floor area promotes a focus on the essentials, which can make life at home easier, more comfortable, and, of course, more economical. All selected projects investigate the possibilities of optimizing limited settings based on what is necessary, what is desired, and what is possible.

