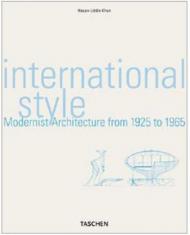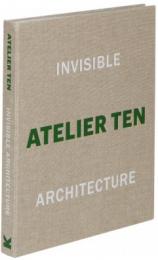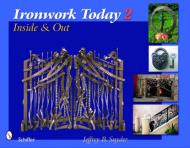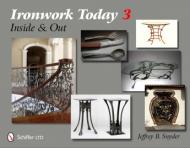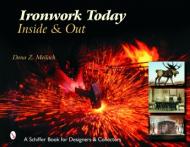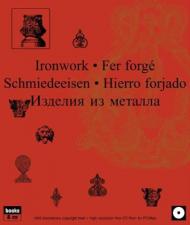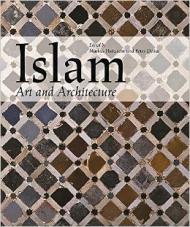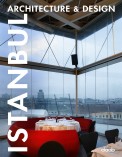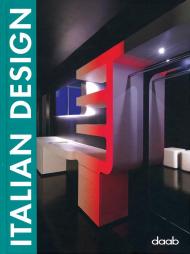"Modern architecture is not a new branch of an old tree - it is an altogether new shoot rising beside the old roots." Thus Walter Gropius, one of the pioneers of modern architecture, on the radical departures of the 20th century. In the 1930s, the term International Style came into use to describe a new form of architecture evolved from Bauhaus and its conviction that "form follows function". Until the 1980s, International Style set the standard in modern building, with its logical formal idiom and rational solutions to construction problems. Combining steel, glass and concrete, it established an aesthetic founded on the sheer thrill of pushing to the limits of technical and economic viability. Hence the exhil-arating skylines of metropolises worldwide - but also the desolate anonymity of modern suburban environments. This book traces the exciting evolution of a style while examining the individual and regional forms it took, and analyses the ideals and realities of architectural visions of utopia.
Издательства
- Rizzoli (486)
- Thames & Hudson (156)
- Prestel (149)
- Gestalten (106)
- Braun (104)
- teNeues (71)
- Vendome Press (60)
- Monacelli Press (51)
- DOM Publishers (51)
- Phaidon (49)
