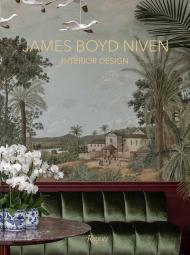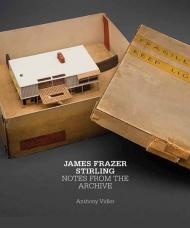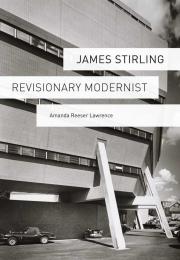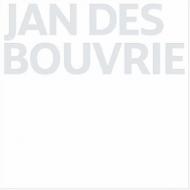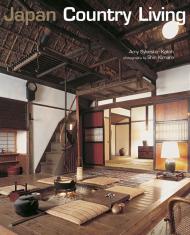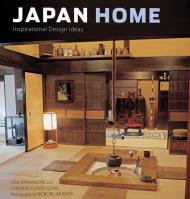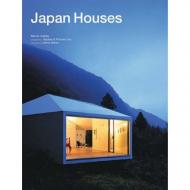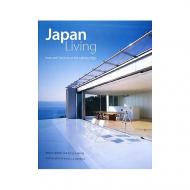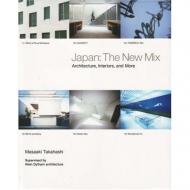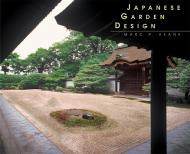The first book from British-Argentinian interior designer and creative director James Boyd Niven, merging South American cultural and historical references to produce youthful, vibrant design.
This elegant monograph presents the story of the designer’s boutique firm, James Boyd Niven Design.
With five chapters divided by theme and geographical location (Urban/Buenos Aires, Rural/Campo, Austral/Patagonia, Hospitality/Montevideo, and Beach–Horseback riding/José Ignacio, Uruguay), the book features multiple homes illustrating each style through a coherent and amicable aesthetic.
The aromas and flavors of these regions are compounded in this book to illustrate the varied South American lifestyles and cultures. A section highlights table settings designed to complement the projects and to tell a story through the five senses.
Classic and timeless photographs showcase standout properties, including Boyd Niven’s own 12-room house in the Palermo Hollywood area of Buenos Aires, the farmhouses he has completed in Argentina and Uruguay, and the 100-room luxury hotel he recently designed in Montevideo. Boyd Niven’s projects embody a chic, contemporary sensibility through the creative reuse of traditional design elements.
Lastly, to complement the interiors illustrated throughout the book and position them within a historical and cultural framework, the projects are interwoven with artistic vistas of well-known city blocks, buildings, and landscapes.
About the Authors:
James Boyd Niven is an inveterate traveler who has lived in Europe and New York, where he studied fashion, architecture, and photography before settling down in his hometown of Buenos Aires. Twice winner of the Design Award at Buenos Aires’s prestigious Casa FOA design exhibition, his projects have been published in both AD España and AD Germany and London’s Sunday Telegraph, and he was selected by AD France as one of the top 80 designers worldwide. Diego Flores, is an Uruguayan curator, who has worked for 20 years as an editor and writer in the publishing industry in the fields of architecture, interior design, and urbanization, developing a peculiar knowledge of the handicrafts culture and legacy of Uruguay.
