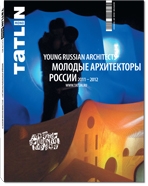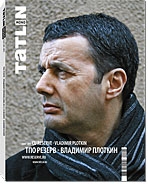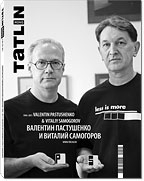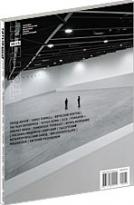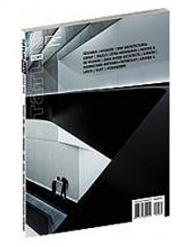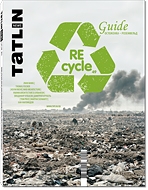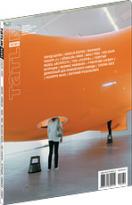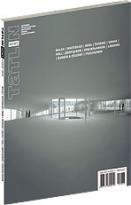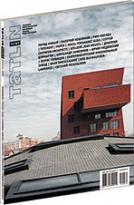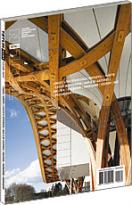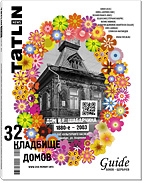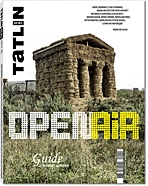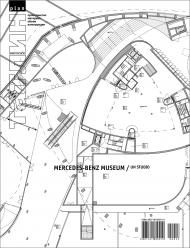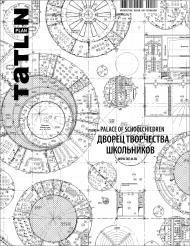Уже в третий раз издательство TATLIN выпускает специальный номер TATLIN MONO, посвященный молодым архитекторам России. Профессия архитектора сильно изменилась за последние годы, изменился язык архитектуры, инструментарий, изменилось само пространство, в котором живут проекты. Как люди входят в профессию? Когда заканчивается период ученичества, и бывшие студенты становятся Архитекторами? Где сейчас они могут совершенствоваться? Что ждет вчерашнего выпускника архитектурного вуза? Эти вопросы мы задали известным архитекторам, чьи большие монографии уже выходили в нашем издательстве. Герои выпуска представили свое видение профессии и своего собственного творчества – своеобразные автопортреты, и теперь нам предстоит заглянуть «через зеркало» и познакомиться с ними поближе.
Издательства
- Rizzoli (486)
- Thames & Hudson (157)
- Prestel (149)
- Gestalten (106)
- Braun (104)
- teNeues (71)
- Vendome Press (60)
- Monacelli Press (51)
- DOM Publishers (51)
- Phaidon (49)
