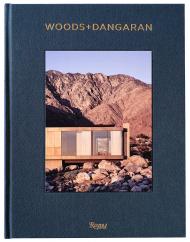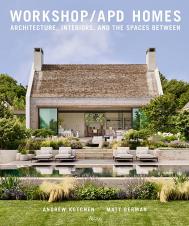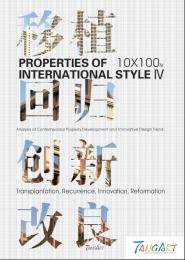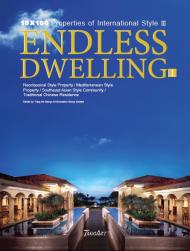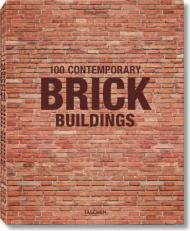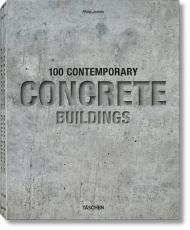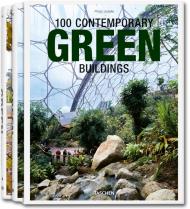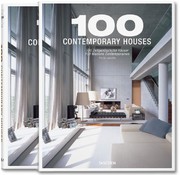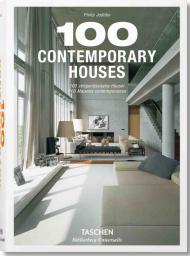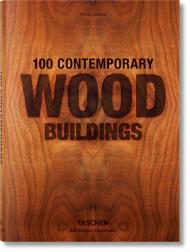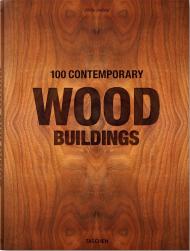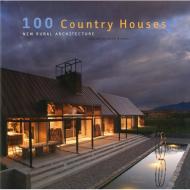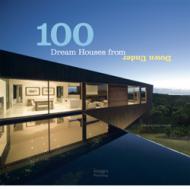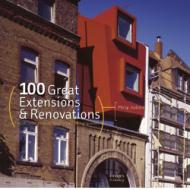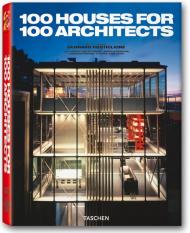A masterful combination of classically modernist inspiration with comfortable California twenty-first-century living.
Architects Brett Woods and Joseph Dangaran are devotees of midcentury modernism who are committed to expressing classic modern tenets in a manner perfectly suited to twenty-first-century living. In addition to restoring multiple 1960s houses, including Craig Ellwood’s 1965 Moore House, Woods + Dangaran have created spectacular new residences that have made them one of the newest stars on the Los Angeles architecture scene. As C Magazine noted, “Brett Woods and Joseph Dangaran are continuing the spirit of California’s great builders, designing for future decades.”
Woods + Dangaran favors rich color palettes and materials, metals that shine, leathers that soften, and clean lines that reveal their work’s modernist soul. The homes they design are filled with vintage furniture and rugs juxtaposed against custom finishes and details to feel contemporary yet classic and familiar. As Woods stated in Architectural Digest, “There’s no contradiction in building something modern and building something that people can live in. You don’t need to sacrifice the virtues of comfort and graciousness to feel attuned to contemporary life.”
About the Author:
Los Angeles–based architects Brett Woods and Joseph Dangaran founded Woods + Dangaran in 2013. Michael Webb is the author of more than twenty-five books on modern architecture and design and has edited and contributed essays to many more. He lives in Los Angeles.
____________
Пролистать книгу Woods + Dangaran: Architecture and Interiors
