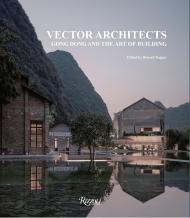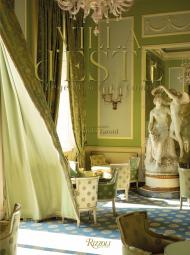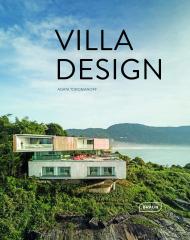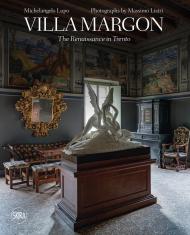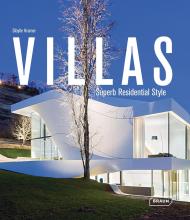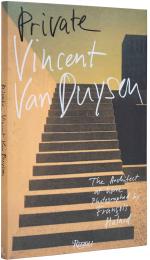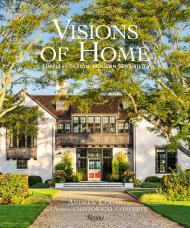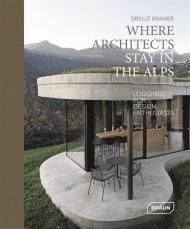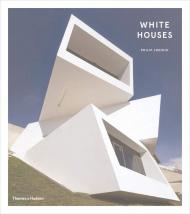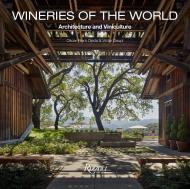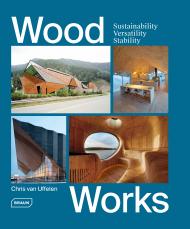Gong Dong та Vector Architects знаходяться в авангарді нового покоління китайських архітекторів, які демонструють надзвичайні підходи до будівництва та дизайну, що поєднують традиції з дедалі захопливішим модернізмом.
Архітектура Gong Dong вражаюче поєднує риси сучасності з уроками, отриманими зі старої китайської культури майстерності, приділяючи при цьому максимальну увагу досвідним якостям дизайну. Окрім чудових зручностей, фірма відома дослідженням можливостей сталого розвитку та екологічно чутливого будівництва.
Нещодавно представлена на виставці «Повторне використання, оновлення, переробка: Нова архітектура з Китаю» в нью-йоркському Музеї сучасного мистецтва (MoMA), робота Dong була відзначена для готелю Alila Yangshio. Готель, що є переробкою старого промислового майданчика та колишнього цукрового заводу поблизу китайського міста Гуйлінь, відомого своїм вражаючим ландшафтом крутих вапнякових карстових пагорбів, розташований на надзвичайному місці з басейнами, що відображають приголомшливі краєвиди, а також пропонує гостям чудовий комфорт та зручність.
У книзі представлені найвражаючіші роботи фірми, від її знаменитої Приморської каплиці, яка поєднує в собі інтелектуальну силу Ле Корбюзьє та вишукану магію Тадао Андо, водночас створюючи власну безтурботну та унікальну заяву, до чарівного Будинку капітана – реконструкції модерністського житла, розташованого на вершині скелі з видом на рибальське село та море. Ця елегантно ілюстрована та чудово оформлена книга – перша англійською мовою, яка всебічно документує цю винятково високоякісну, тихо багату та надзвичайно корисну архітектуру.
Про авторів:
Гонг Донг – засновник і керівник компанії Vector Architects. Компанія Vector Architects була заснована у 2008 році. Ботонд Богнар, архітектор і науковець, є професором і кавалером кафедри архітектури імені Едгара А. Тафеля в Університеті Іллінойсу Урбана-Шампейн.
