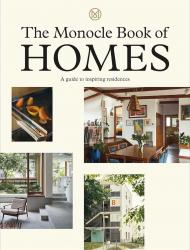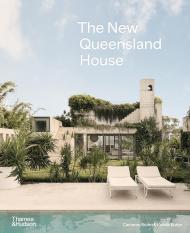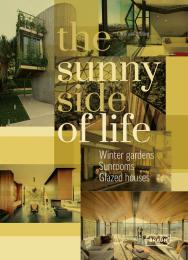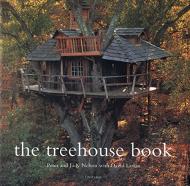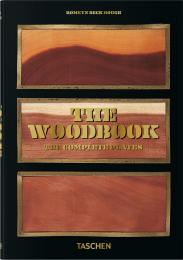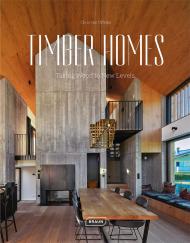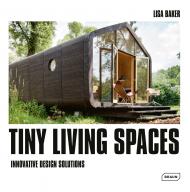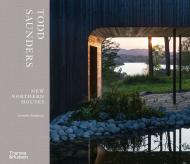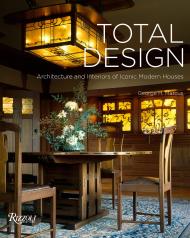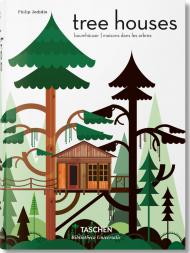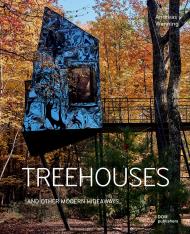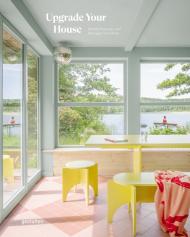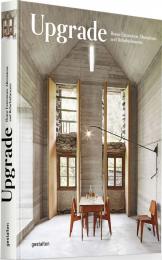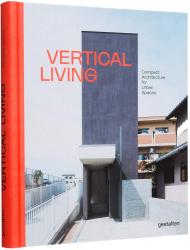Discover the perfect balance between the inspirational and the practical in this global survey of good homes
Good homes are places where lives can unfold, families grow up, dogs jump on sofas, friends share your hospitality. They should also be places where you can find some solitude – a quiet corner to read a book, have a Saturday afternoon nap. In short, they need to be able to sustain you, inspire you and tell your story thanks to their architecture, use of materials and contents.
These are the attributes that Monocle has always celebrated when covering residences in its design and architecture pages – whether featuring a city bolthole, a modernist seaside residence or a summer outpost in a forest. Now Monocle is bringing this all together in one book that explores individual homes, housing projects old and new, communities of self-builders, even whole neighbourhoods where a simple philosophy of building well has created quality of life for many. Monocle has also recruited key thinkers, writers and designers to share their perspectives in a series of fascinating essays.
The Monocle Book of Homes is packed with great photography that delivers the bigger picture and also offers a focus on the smallest details. This is a book that could change how you live.
About the Author:
Tyler Brûlé is the Editor-in-chief of Monocle. Andrew Tuck is the magazine's Editor, Nolan Giles is its Design Editor and Joe Pickard, its Books Editor.
