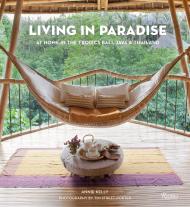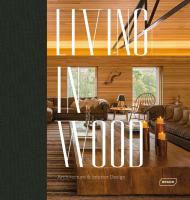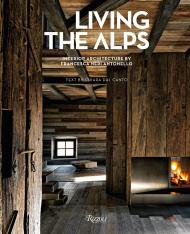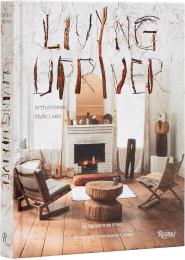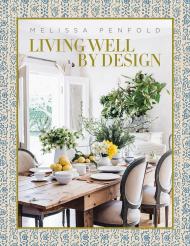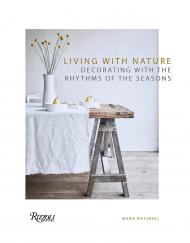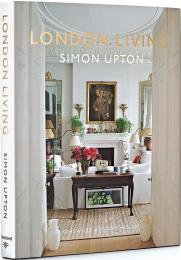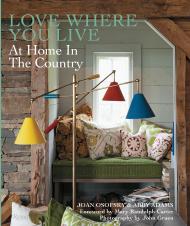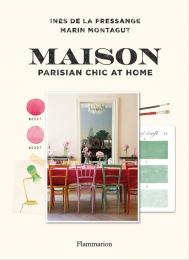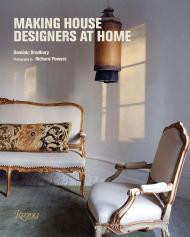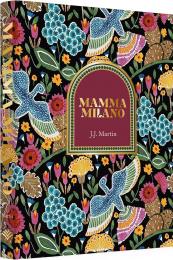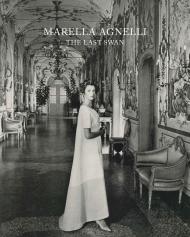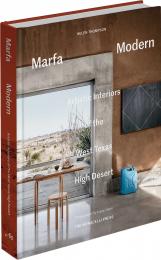Living in Paradise brims with the best of tropical residential designs. Architecture and interior design experts Annie Kelly and Tim Street-Porter have selected unique interiors that will inspire readers to create their own paradises.
The stunning venues in lush settings profiled here range in style from the environmentally sustainable utilizing indigenous materials, such as thatching and bamboo, to breezy courtyard spaces. These homes take into account the dramatic natural landscapes--some are surrounded by tropical plantings, while others open onto dramatic sun-drenched beaches. The interiors incorporate organic textures such as cane and bamboo furnishings, some covered in exotic Indonesian fabrics, including ikat- and batik-style textiles. Pool pavilions with decorative roof details are perfect for outdoor entertaining, and infinity pools are presented as a striking and organic part of the landscape.
Beautifully photographed, this will inspire readers with design ideas that can be gleaned from these breathtaking dwellings.
About the Author:
Writer and designer Annie Kelly has authored many books, including the successful Rooms to Inspire series and Splash: The Art of the Swimming Pool. She writes about design and travel for publications including Belle and the Los Angeles Times. Leading architecture and design photographer Tim Street-Porter has authored and photographed many books, including Palm Springs: A Modernist Paradise and L.A. Modern.
______________
Пролистать книгу Living in Paradise: At Home in the Tropics: Bali, Java, Thailand
