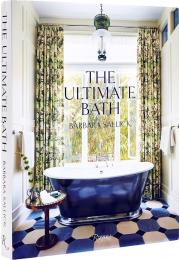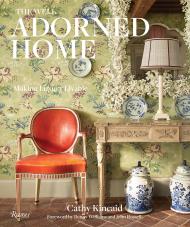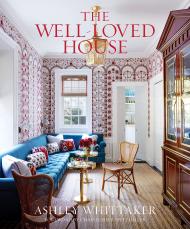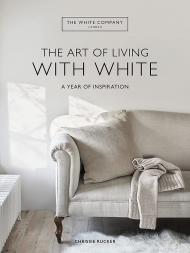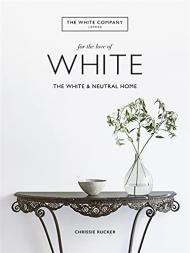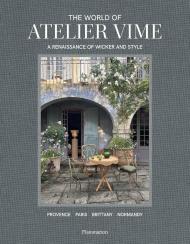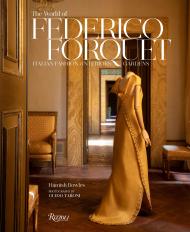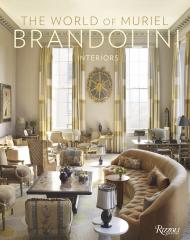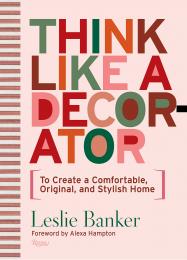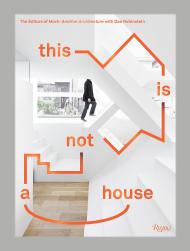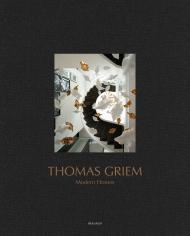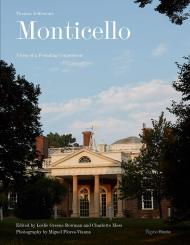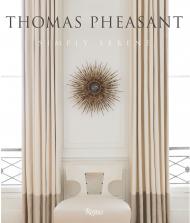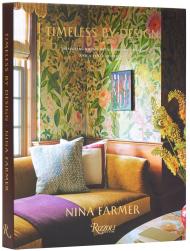From the cofounder of Waterworks comes a beautifully curated collection of dream bathrooms designed by today’s top architects and interior designers, from Commune to Suzanne Kasler.
In The Perfect Bath and The Perfect Kitchen, Barbara Sallick walked readers through the creation of stylish, functional spaces. With the renewed emphasis on the importance of home, her new book takes bath design a step further. The Ultimate Bath devotes its elegantly illustrated chapters to the most luxuriously designed bathrooms from a wide-ranging list of contributors, including Gil Schafer, Nickey Kehoe, Brigette Romanek, and Miles Redd. These are baths that, while grounded in timeless elements, surprise and enchant. There are grand baths of high style with elegant mirrored and marble surfaces. There are bold rooms of rich maximalist pattern and color. There are strictly tailored spaces of great restraint and serenity. And finally, there are baths with restorative views to the garden or forest — or in the middle of nature themselves.
Gathered together, these spaces seduce, delight, and serve as a visual blueprint for readers looking to create rest, refuge, and beauty at home. The end result is a book that celebrates the unexpected and inspires readers to bring a magical quality to their own baths, no matter how modest or grand.
About the Author:
Barbara Sallick cofounded Waterworks — the premier luxury brand of kitchen and bath fittings, fixtures, furniture, and accessories — with her husband, Robert Sallick, in 1978. She serves as the company’s senior vice president of design and is the author of Waterworks: Inventing Bath Style, The Perfect Bath, and The Perfect Kitchen. She is chair of the dean’s advisory council at Boston University’s Wheelock College of Education and Human Development, serves as the honorary chair of Rooms with a View, and is a member of the Decorators Club.
____________
Пролистать книгу The Ultimate Bath
