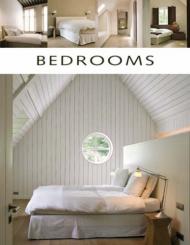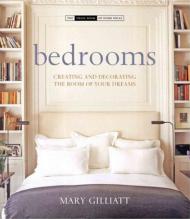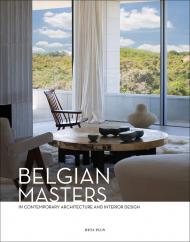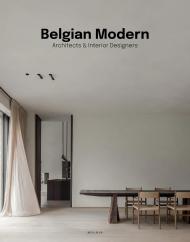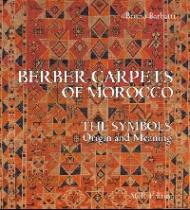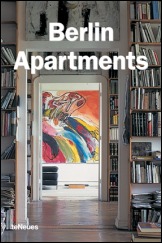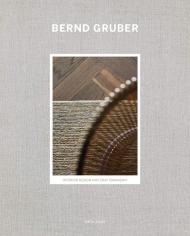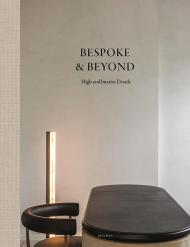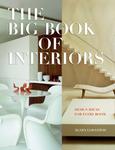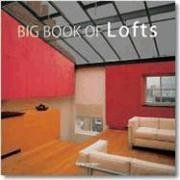“Bespoke & Beyond” пропонує 16 нещодавніх житлових проектів. Кожен проект випромінює спокій та відчуття комфорту в поєднанні з розслабленим, невибагливим дизайном. Усі резиденції дотримуються принципів, які перетворюють просту серію просторів на елегантні та вишукані будинки, що реагують на людей, які живуть у них щодня.
Завдяки ретельно підібраному поєднанню багатошарових матеріалів та текстур, масштабу та пропорцій, правильному освітленню, творам мистецтва та предметам, ця дуже детальна книга ілюструє різні підходи до дизайну інтер'єру відомих архітекторів та дизайнерів. Їхня мета — перенести історії та захоплення мешканців у їхнє оточення. Читачі можуть заглибитися в керівні принципи інноваційної простоти з особливим акцентом на майстерність дизайну, що відповідає сучасному бажанню спокійних та приємних просторів для проживання.
Поєднуючи класичні та сучасні елементи для створення особистого, заспокійливого середовища, ці будинки вирізняються традиційними стилями, досконало вдосконаленими.
“Bespoke & Beyond” зосереджена на позачасовій витонченій розкоші, яка дає читачеві уявлення про те, як досягти вишуканої елегантності, стриманої та доречної. Ця нова книга виходить за рамки дизайну інтер’єру, щоб показати, як жити в оселях повноцінно та красиво.
Наповнена чудовими, ніколи раніше не публікованими фотографіями, ця вичерпна книга зафіксувала інтер’єри та екстер’єри, сучасні та класичні, які водночас надихають та захоплюють. Обов’язкова книга для аматорів та професіоналів, які шукають натхнення для дизайну.
________
Велика книга-журнал із сотнями захопливо красивих та надихаючих фотографій про всі важливі «фінальні штрихи» кожного інтер’єру: аксесуари, виготовлені на замовлення винятковими майстрами, чудове освітлення та вишукані тканини, унікальні кольори та фарби, чудове природне каміння та дерево.
