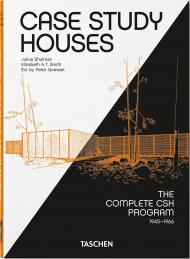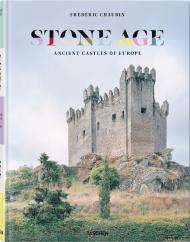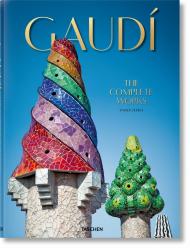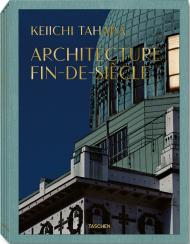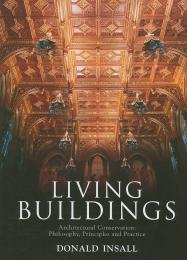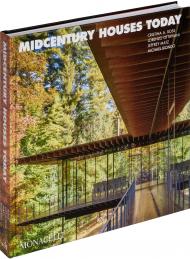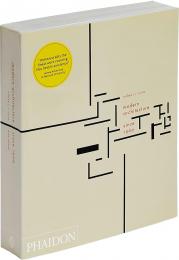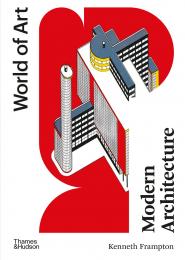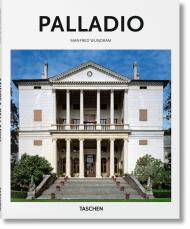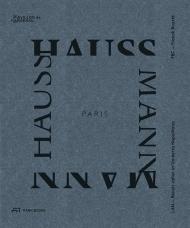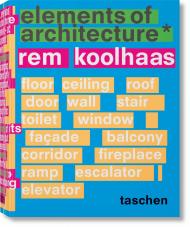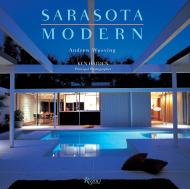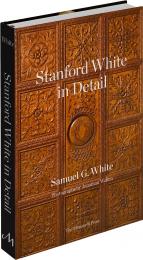The Modern Home. A complete retrospective of the Case Study Houses program
The Case Study House program (1945–1966) was an exceptional, innovative event in the history of American architecture and remains to this day unique. The program, which concentrated on the Los Angeles area and oversaw the design of 36 prototype homes, sought to make available plans for modern residences that could be easily and cheaply constructed during the postwar building boom.
The program’s chief motivating force was Arts & Architecture editor John Entenza, a champion of modernism who had all the right connections to attract some of architecture’s greatest talents, such as Richard Neutra, Charles and Ray Eames, and Eero Saarinen. Highly experimental, the program generated houses that were designed to redefine the modern home, and had a pronounced influence on architecture—American and international — both during the program’s existence and even to this day.
TASCHEN brings you a retrospective of the entire program with comprehensive documentation, brilliant photographs from the period and, for the houses still in existence, contemporary photos, as well as extensive floor plans and sketches.
The photographer
American photographer Julius Shulman’s images of Californian architecture have burned themselves into the retina of the 20th century. A book on modern architecture without Shulman is inconceivable. Some of his architectural photographs, like the iconic shots of Frank Lloyd Wright’s or Pierre Koenig’s remarkable structures, have been published countless times. The brilliance of buildings like those by Charles Eames, as well as those of his close friend, Richard Neutra, was first brought to light by Shulman’s photography. The clarity of his work demanded that architectural photography had to be considered as an independent art form. Each Shulman image unites perception and understanding for the buildings and their place in the landscape. The precise compositions reveal not just the architectural ideas behind a building’s surface, but also the visions and hopes of an entire age. A sense of humanity is always present in his work, even when the human figure is absent from the actual photographs. Today, a great many of the buildings documented by Shulman have disappeared or been crudely converted, but the thirst for his pioneering images is stronger than ever before.
The author
Elizabeth A. T. Smith is Executive Director of the Helen Frankenthaler Foundation, based in New York. Previously, she was Executive Director, Curatorial Affairs, at the Art Gallery of Ontario in Toronto; Chief Curator and Deputy Director of Programs at the Museum of Contemporary Art in Chicago, and Curator at the Museum of Contemporary Art in Los Angeles. While at LA MOCA she curated the 1989 exhibition Blueprints for Modern Living: History and Legacy of the Case Study Houses. She has curated, published, and lectured widely on a variety of topics in contemporary art and architecture.
The editor
Peter Gössel runs an agency for museum and exhibition design. He has published TASCHEN monographs on Julius Shulman, R. M. Schindler, John Lautner, and Richard Neutra, as well as several titles in the Basic Architecture series.
About the series:
TASCHEN is 40! Since we started our work as cultural archaeologists in 1980, TASCHEN has become synonymous with accessible publishing, helping bookworms around the world curate their own library of art, anthropology, and aphrodisia at an unbeatable price. Today we celebrate 40 years of incredible books by staying true to our company credo. The 40 series presents new editions of some of the stars of our program — now more compact, friendly in price, and still realized with the same commitment to impeccable production.
