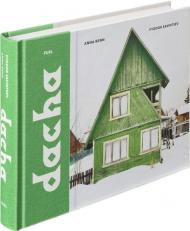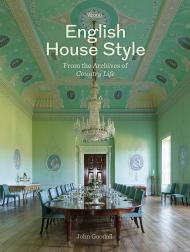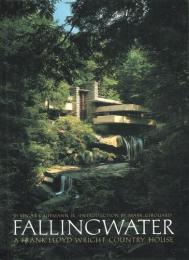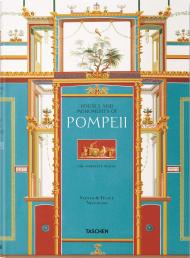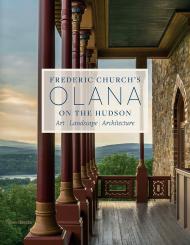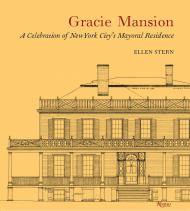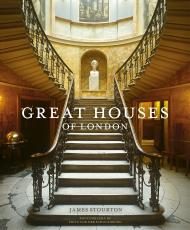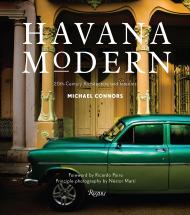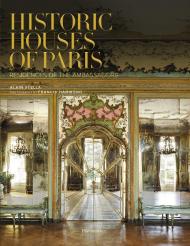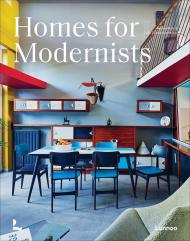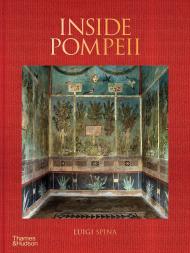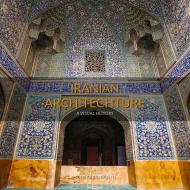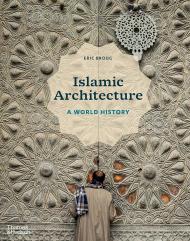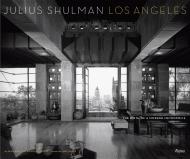«Фоллінгвотер» – найвідоміший сучасний будинок в Америці. Дійсно, читачі журналу «Американського інституту архітекторів» визнали його найкращою американською будівлею за останні 125 років! Щорічно понад 128 000 відвідувачів відвідують «Фоллінгвотер» у його віддаленому гірському місці на південному заході Пенсільванії. Будинок, який вважається шедевром Френка Ллойда Райта, визнаний у всьому світі як парадигма органічної архітектури, де будівля стає невід'ємною частиною свого природного середовища.
Ця чарівна та провокаційна книга – робота людини, яка найкраще підготовлена для її створення, яка була одночасно учнем Райта та сином замовника будинку. Едгар Кауфманн-молодший уважно стежив за плануванням та будівництвом «Фоллінгвотер» і жив у будинку у вихідні та канікули протягом 27 років, поки після смерті батьків у 1963 році не передав будинок Західній Пенсільванській охороні природи для громадського користування та оцінки.
Це особистий, майже інтимний запис 50-річних стосунків однієї людини з геніальним твором, який лише поступово розкривав свою складність та оригінальність. З повним розумінням намірів як архітектора, так і клієнта, пан Кауфманн детально описав цю чудову будівлю, розповівши про її надзвичайні переваги, але не забуваючи розкрити й її недоліки. Один розділ книги зосереджений на реаліях «Фоллінгвотер» як архітектури. Відома будівля з самого початку (лише частково тому, що це було перше значне замовлення Райта за понад десять років), «Фоллінгвотер» накопичив значну публічність та аналіз – більшість з яких були неточними. Пан Кауфманн окреслив та розібрався з поширеними непорозуміннями, які приховували справжні цінності будівлі, та надав точну інформацію та інтерпретації. В іншому розділі пан Кауфманн надав глибоке есе про тонкощі «Фоллінгвотер», ідеологію, що лежить в основі його естетики. Ключовим елементом цього є тісний зв'язок будинку та його суворого, складного оточення, яке він пояснив у захопливих деталях.
Автор протягом усієї книги зберігав прямий підхід людини, яка знала та любила «Фоллінгвотер». Як учень та відданий шанувальник архітектора, пан Кауфманн був добре знайомий з архітектурою. А як професор історії архітектури у відставці, частий лектор і учасник дискусій, він мав значний досвід у представленні та інтерпретації ідей Райта. Глибоко обізнаний з книгами, статтями, малюнками та будівлями Френка Ллойда Райта, пан Кауфманн мав чудову можливість помістити «Фоллінгвотер» у цей контекст. Цей унікальний документ був представлений на честь 50-річчя «Фоллінгвотера».
Особливості цього тому включають: численні ніколи раніше не публіковані фотографії будинку, що будується, протягом усієї його історії, та родини, яка в ньому проживала; повнокольорове зображення кімнат за кімнатою, зроблене спеціально для цього тому; ізометричні архітектурні перспективи, які візуально пояснюють, як був побудований будинок; та перші точні, виміряні плани будинку в тому вигляді, в якому він був побудований.
Про автора:
Едгар Дж. Кауфманн-молодший (1910-1989) вступив до Таліесінської стипендії Френка Ллойда Райта в 1934 році. Під час проектування та будівництва «Фоллінгвотера» він часто виступав посередником між своїми батьками та Райтом. Згодом пан Кауфманн приєднався до кафедри архітектури та дизайну Музею сучасного мистецтва в Нью-Йорку, став редакційним радником Британської енциклопедії та викладав у Колумбійському університеті. Пан Кауфманн був автором, редактором або дописувачем кількох книг з дизайну та архітектури, а також написав численні статті. Він був членом редакційної ради Фонду історії архітектури.
