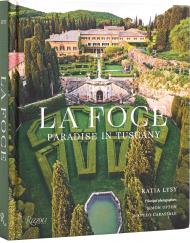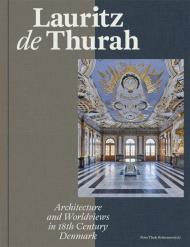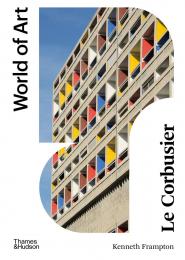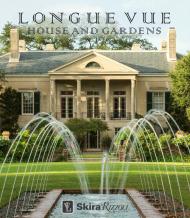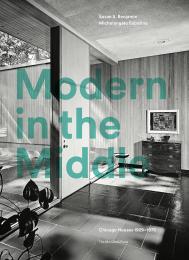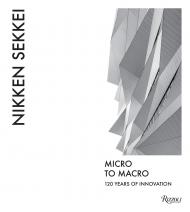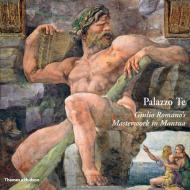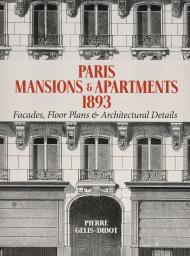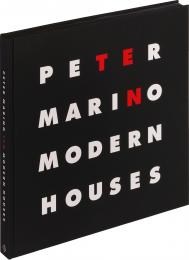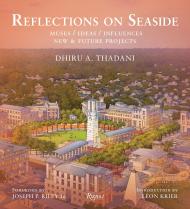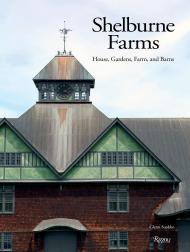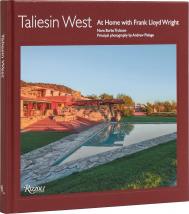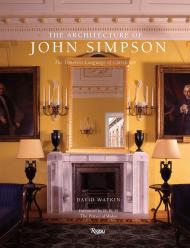Захопливе та всебічно ілюстроване дослідження Імператорської вілли Кацура сімнадцятого століття в Кіото, Японія
Видатний зразок японської архітектури, Кацура надихнув незліченну кількість архітекторів від Бруно Таута та Ле Корбюзьє до Тадао Андо та Кендзо Танге, і часто вважається попередником модерністських тенденцій.
Тепер доступна в новому форматі, Katsura Imperial Villa пропонує глибоке дослідження палацу сімнадцятого століття в Кіото, Японія, за допомогою детальних малюнків та історичного аналізу.
Широкий вибір карт, малюнків та фотографій робить цю книгу незамінним довідником та пропонує безпрецедентний доступ до цього прекрасного палацу.
Про авторів:
Арата Ісозакі (1931–2022) був відомим японським архітектором, який отримав Прітцкерівську премію з архітектури у 2019 році.
Йошіхару Мацумура — архітектурний фотограф, що мешкає в Японії.
Манфред Шпайдель — німецький архітектор та провідний експерт з Бруно Таута.
Бруно Таут (1880–1938) — архітектор і теоретик німецького походження, який відвідав Кацуру в 1930-х роках і був одним із перших, хто відстоював комплекс як попередника сучасної архітектури.
Вальтер Гропіус (1883–1969) був головою Вищої школи дизайну Гарвардського університету з 1937 по 1952 рік і був одним із засновників Баугауза.
Кендзо Танге (1913–2005) був одним із найвидатніших архітекторів Японії та лауреатом Прітцкерівської архітектурної премії 1987 року.
Франческо Даль Ко — професор історії архітектури в Університетському інституті архітектури у Венеції.

