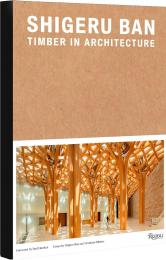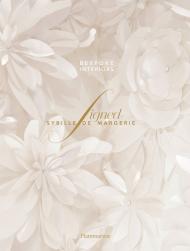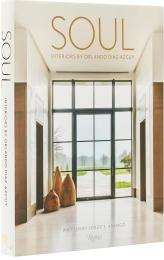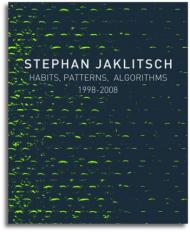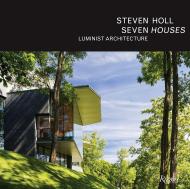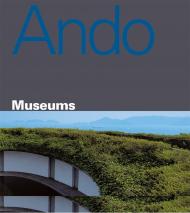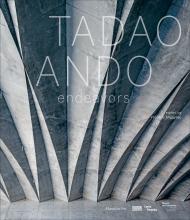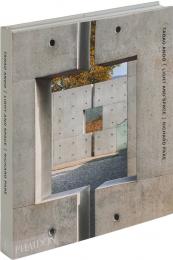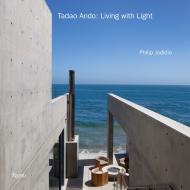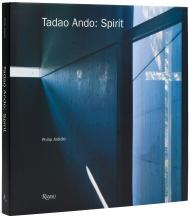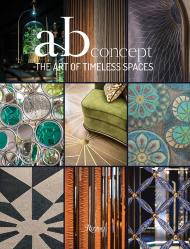Why wood?
Though it is one of the world’s oldest building materials, wood is still revolutionizing the way buildings are designed and constructed today. It is imperative that everyone considers how construction practices impact climate change. Timber buildings are not only environmentally responsible — they also make us feel measurably happier, healthier, and more productive, benefiting both individuals and organizations.
Shigeru Ban Architects has innovated in wood for over 35 years, creating inspiring spaces that have a positive impact on building inhabitants, communities, and the environment. The firm has built over 65 wood and mass timber projects, from prefabricated plywood houses to parametrically modeled glulam gridshells.
Timber in Architecture presents the trajectory of 45 works from concept through construction, demonstrating the challenges and merits of wood buildings through essays, technical drawings, and photographs. Featured projects include the Centre Pompidou-Metz (Metz, France, 2010), the Aspen Art Museum (Aspen, Colorado, USA, 2014), the Mt. Fuij World Heritage Centre (Shizuoka, Japan, 2019), and Swatch/Omega Campus (Biel/Bienne, Switzerland, 2019), as well as current works.
About the Authors:
Shigeru Ban is an architect, educator, and humanitarian with a global perspective. Upon completing his studies at the Cooper Union, Ban established Shigeru Ban Architects in 1985. In 1994, Ban founded the Voluntary Architects Network, an NGO through which he has provided a wide array of relief projects for nearly 30 years. Today, his multidisciplinary practice includes offices in Tokyo, Paris, and New York, with more than 150 projects constructed across six continents. In addition to his design work, Ban is dedicated to teaching the next generation of architects, and has taught at numerous institutions, including Tama Art University, Keio University, Harvard GSD, Cornell AAP, and Columbia GSAPP. For his architectural, cultural, and humanitarian contributions, Ban has been honored as a Pritzker Laureate, and the recipient of L’Ordre des Arts et des Lettres, the National Order of the Legion of Honor in France, the Thomas Jefferson Foundation Medal in Architecture, and the Mother Teresa Award for Social Justice.
____________
Пролистать книгу Shigeru Ban: Timber in Architecture
