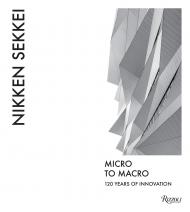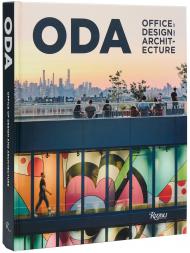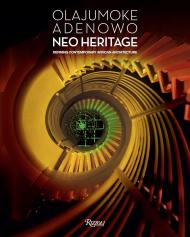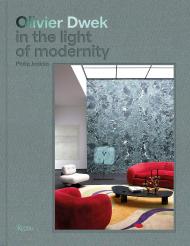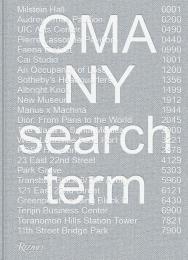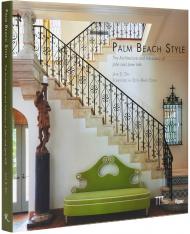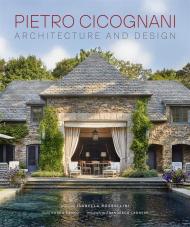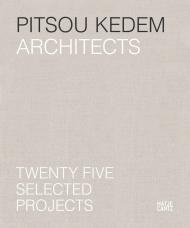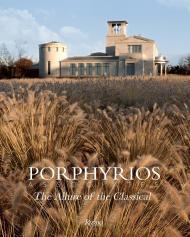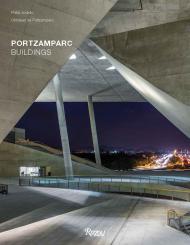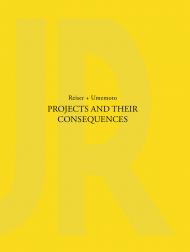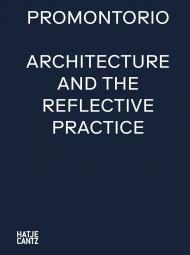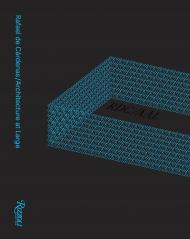This superbly illustrated book marks Nikken Sekkei's 120th anniversary and celebrates the company's unparalleled innovation in local and international design.
Founded in 1900, Nikken Sekkei is a world leader in architectural innovation, urban planning and technology. Instrumental in achieving the modernization of Japan itself, the company is both a national icon and renowned international creator of architectural, engineering, and environmental landmarks.
This beautifully designed book is an elegant tribute to Nikken Sekkei's remarkable achievements and contributions to world architecture over the last 120 years. A poetic photographic journey features Nikken's approach to timeless design: its integrated perspectives, meticulous craftsmanship, and quintessential Japanese traditions. Tracing the company's exceptional story and its enduring passion for sustainability, it will delight general audiences and experts alike.
Narrated from a "micro to macro" perspective, this book features elemental shapes and surfaces that manifest into spaces and environments, encompassing both intimate and masterful initiatives.
Over twenty-four selected projects showcase Nikken Sekkei's reputation and experience. Some are iconic international landmarks and others are quietly nestled in their respective landscapes. All of them demonstrate the company's dedication to people, communities, and the natural world.
About the Author:
Rosa Maria Falvo is a writer and editor in Milan, specializing in Asia-Pacific and Middle Eastern art and culture projects. She has published widely, including Rashid Al Khalifa: Full Circle (Rizzoli) and Yoo Youngkuk: Quintessence (Rizzoli), and has been a guest presenter at numerous venues.
